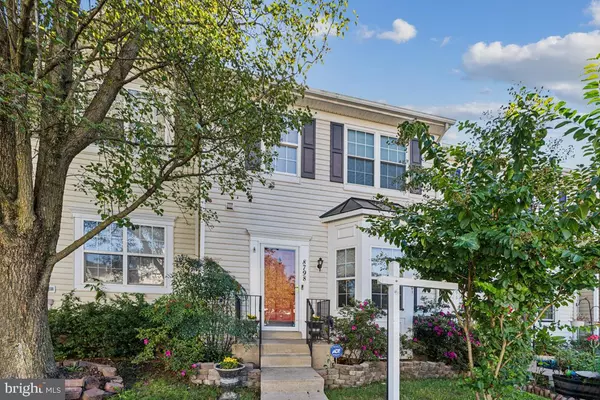For more information regarding the value of a property, please contact us for a free consultation.
8798 DUNSTABLE LOOP Bristow, VA 20136
Want to know what your home might be worth? Contact us for a FREE valuation!

Our team is ready to help you sell your home for the highest possible price ASAP
Key Details
Sold Price $520,000
Property Type Townhouse
Sub Type Interior Row/Townhouse
Listing Status Sold
Purchase Type For Sale
Square Footage 2,416 sqft
Price per Sqft $215
Subdivision Sheffield Manor
MLS Listing ID VAPW2079924
Sold Date 11/14/24
Style Colonial
Bedrooms 3
Full Baths 2
Half Baths 2
HOA Fees $107/mo
HOA Y/N Y
Abv Grd Liv Area 1,656
Originating Board BRIGHT
Year Built 2000
Annual Tax Amount $4,714
Tax Year 2024
Lot Size 1,489 Sqft
Acres 0.03
Property Description
Charming Townhouse in Sought-After Sheffield Manor, Bristow!
Welcome to this stunning townhouse that perfectly blends style and functionality. Featuring 3 spacious bedrooms and a versatile den, along with 2 beautifully appointed bathrooms and 2 half baths, this home is designed for comfortable living.
The heart of the home is a spacious kitchen, showcasing 42” oak cabinets, gas cooking, and elegant hardwood flooring. The main level family room is perfect for relaxation and entertainment, enhanced by a desirable 3-level bump-out design that adds extra space and light.
Step outside to your private two-level deck, ideal for outdoor gatherings, overlooking a fenced yard that combines security with charm. The luxurious primary suite boasts a cozy sitting room, a walk-in closet with a California closet system, and an en-suite bath that exudes sophistication.
Versatile walk-out basement, perfect for both entertaining and relaxation. The spacious recreation room seamlessly connects to the deck and yard, providing an ideal setting for gatherings or cozy evenings. You'll find a large den that can serve as a home office or guest room, plus a semi-finished room perfect for additional storage or a cozy den. The generous laundry room offers ample storage space and includes a convenient half bath, enhancing the functionality of this charming home.
With nearly 2,500 sq. ft. of living space, this townhouse is a perfect blend of comfort and style.
Enjoy access to an outdoor pool, private lake, community center, party room, sports courts, nature paths, a bike trail, playgrounds, and well-maintained common grounds.
For commuters, you'll appreciate the close proximity to Sudley Manor Drive, Prince William Parkway, Routes 234, 28, 29, and I-66, making travel a breeze. Experience the perfect blend of comfort, convenience, and community in this desirable neighborhood!
Don’t miss your chance to make this beautiful home yours in the highly sought-after Sheffield Manor!
Location
State VA
County Prince William
Zoning R6
Rooms
Other Rooms Dining Room, Primary Bedroom, Bedroom 2, Bedroom 3, Kitchen, Family Room, Den, Laundry, Recreation Room, Bathroom 2, Primary Bathroom, Half Bath
Basement Fully Finished, Rear Entrance
Interior
Hot Water Natural Gas
Heating Central
Cooling Central A/C
Fireplace N
Heat Source Natural Gas
Exterior
Exterior Feature Deck(s)
Parking On Site 2
Fence Fully, Wood
Amenities Available Basketball Courts, Club House, Common Grounds, Party Room, Pool - Outdoor, Tennis Courts, Tot Lots/Playground
Water Access N
Accessibility None
Porch Deck(s)
Garage N
Building
Story 3
Foundation Concrete Perimeter
Sewer Public Sewer
Water Public
Architectural Style Colonial
Level or Stories 3
Additional Building Above Grade, Below Grade
New Construction N
Schools
Elementary Schools Chris Yung
Middle Schools Gainesville
High Schools Gainesville
School District Prince William County Public Schools
Others
HOA Fee Include Common Area Maintenance,Management,Pool(s),Recreation Facility,Reserve Funds,Road Maintenance,Snow Removal,Trash
Senior Community No
Tax ID 7596-03-0046
Ownership Fee Simple
SqFt Source Assessor
Horse Property N
Special Listing Condition Standard
Read Less

Bought with Lebogang Eunice Johnson • Fathom Realty
GET MORE INFORMATION




