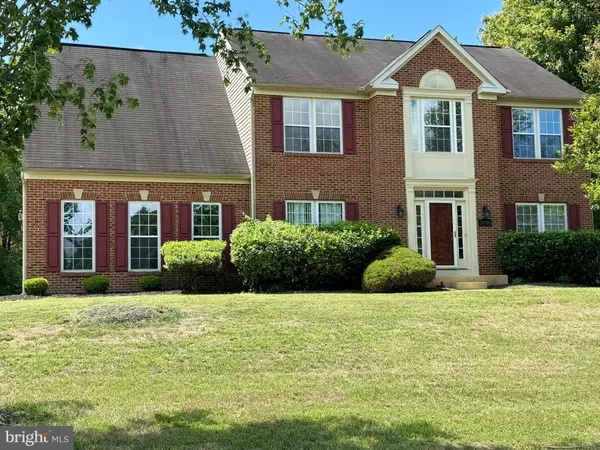For more information regarding the value of a property, please contact us for a free consultation.
11701 LAUER CT Clinton, MD 20735
Want to know what your home might be worth? Contact us for a FREE valuation!

Our team is ready to help you sell your home for the highest possible price ASAP
Key Details
Sold Price $620,000
Property Type Single Family Home
Sub Type Detached
Listing Status Sold
Purchase Type For Sale
Square Footage 3,708 sqft
Price per Sqft $167
Subdivision Mary-Catherine Estates
MLS Listing ID MDPG2124062
Sold Date 11/13/24
Style Colonial
Bedrooms 4
Full Baths 3
Half Baths 1
HOA Y/N N
Abv Grd Liv Area 2,516
Originating Board BRIGHT
Year Built 2003
Annual Tax Amount $4,732
Tax Year 2024
Lot Size 0.459 Acres
Acres 0.46
Property Description
Freshly painted Colonial now available! Ample space throughout the house and ready for the new owners personal touches to make their own. Kitchen offers newly replaced Stainless Steel appliances with a kitchen island. Right next to the kitchen is a huge bump out that is great for a long dining table that's perfect for every family gathering and occasions. Conveniently 2 turns away from Miller Farm and conveniently close to MGM, National Harbor, 495 and 295. Plenty of space in the basement for rooms in the future.
Location
State MD
County Prince Georges
Zoning RR
Rooms
Other Rooms Living Room, Dining Room, Primary Bedroom, Bedroom 2, Bedroom 3, Bedroom 4, Kitchen, Family Room, Den, Foyer, Breakfast Room, Sun/Florida Room, Recreation Room, Primary Bathroom, Full Bath, Half Bath
Basement Daylight, Full, Daylight, Partial, Fully Finished, Outside Entrance, Interior Access, Rear Entrance, Walkout Stairs
Interior
Interior Features Breakfast Area, Ceiling Fan(s), Combination Kitchen/Living, Dining Area, Formal/Separate Dining Room, Kitchen - Island, Kitchen - Table Space, Pantry, Walk-in Closet(s), Wood Floors
Hot Water 60+ Gallon Tank, Natural Gas
Heating Central
Cooling Central A/C
Flooring Hardwood, Carpet
Fireplaces Number 1
Equipment Stainless Steel Appliances, Trash Compactor, Dryer - Gas, Built-In Microwave, Icemaker, Microwave, Oven/Range - Gas, Refrigerator, Six Burner Stove, Stove, Washer, Water Heater
Fireplace Y
Appliance Stainless Steel Appliances, Trash Compactor, Dryer - Gas, Built-In Microwave, Icemaker, Microwave, Oven/Range - Gas, Refrigerator, Six Burner Stove, Stove, Washer, Water Heater
Heat Source Natural Gas
Laundry Basement
Exterior
Exterior Feature Deck(s)
Garage Garage - Side Entry
Garage Spaces 2.0
Water Access N
Accessibility None
Porch Deck(s)
Attached Garage 2
Total Parking Spaces 2
Garage Y
Building
Lot Description Cul-de-sac
Story 3
Foundation Concrete Perimeter
Sewer Public Sewer
Water Public
Architectural Style Colonial
Level or Stories 3
Additional Building Above Grade, Below Grade
New Construction N
Schools
School District Prince George'S County Public Schools
Others
Senior Community No
Tax ID 17053371960
Ownership Fee Simple
SqFt Source Assessor
Acceptable Financing Cash, Conventional, Contract, FHA, VA
Listing Terms Cash, Conventional, Contract, FHA, VA
Financing Cash,Conventional,Contract,FHA,VA
Special Listing Condition Standard
Read Less

Bought with Linda L Brannon • CENTURY 21 New Millennium
GET MORE INFORMATION




