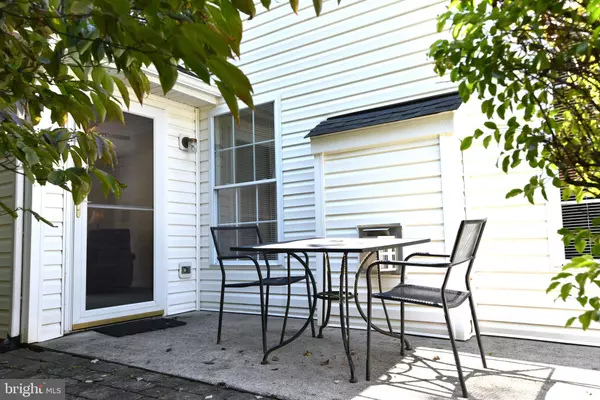For more information regarding the value of a property, please contact us for a free consultation.
1819 MELVOR LN Winchester, VA 22601
Want to know what your home might be worth? Contact us for a FREE valuation!

Our team is ready to help you sell your home for the highest possible price ASAP
Key Details
Sold Price $359,900
Property Type Single Family Home
Sub Type Detached
Listing Status Sold
Purchase Type For Sale
Square Footage 1,469 sqft
Price per Sqft $244
Subdivision Willow Lawn Cottages
MLS Listing ID VAWI2006394
Sold Date 11/14/24
Style Cottage,Ranch/Rambler
Bedrooms 2
Full Baths 2
HOA Fees $120/mo
HOA Y/N Y
Abv Grd Liv Area 1,469
Originating Board BRIGHT
Year Built 2004
Annual Tax Amount $2,398
Tax Year 2022
Lot Size 3,485 Sqft
Acres 0.08
Property Description
This lovely home has had only one owner. It was purchased directly from the builder and the floor plan is available. Spacious one level home located in Willow Lawn Cottages, a lovely 55+ community convenient to shopping and medical center. Open floor plan with vaulted ceilings, gas fireplace, extra room for den or dining, sunroom opens to private patio, separate laundry room, and all appliances. Primary bedroom suite with large bathroom and walk-in shower. Attic access in garage for extra storage. Freshly painted thru out. All lawn maintenance and snow removal included in the HOA.
Willow Lawn Cottages is an active adult community with many events and opportunities to connect with your neighbors. Call for preview.
Location
State VA
County Winchester City
Zoning PUHR
Rooms
Other Rooms Primary Bedroom, Bedroom 2, Kitchen, Den, Sun/Florida Room, Great Room
Main Level Bedrooms 2
Interior
Interior Features Bathroom - Walk-In Shower, Combination Dining/Living, Floor Plan - Open, Primary Bath(s), Walk-in Closet(s), Family Room Off Kitchen, Ceiling Fan(s), Dining Area, Entry Level Bedroom
Hot Water Natural Gas
Heating Forced Air
Cooling Central A/C
Flooring Carpet, Vinyl
Fireplaces Number 1
Fireplaces Type Gas/Propane, Mantel(s)
Equipment Built-In Microwave, Dishwasher, Dryer - Gas, Refrigerator, Stove, Washer
Fireplace Y
Appliance Built-In Microwave, Dishwasher, Dryer - Gas, Refrigerator, Stove, Washer
Heat Source Natural Gas
Laundry Main Floor, Has Laundry
Exterior
Exterior Feature Patio(s)
Parking Features Garage - Front Entry, Garage Door Opener
Garage Spaces 1.0
Amenities Available Retirement Community
Water Access N
Roof Type Asphalt
Accessibility None
Porch Patio(s)
Attached Garage 1
Total Parking Spaces 1
Garage Y
Building
Story 1
Foundation Slab
Sewer Public Sewer
Water Public
Architectural Style Cottage, Ranch/Rambler
Level or Stories 1
Additional Building Above Grade, Below Grade
Structure Type Vaulted Ceilings
New Construction N
Schools
School District Winchester City Public Schools
Others
HOA Fee Include Common Area Maintenance,Lawn Maintenance,Snow Removal,Recreation Facility
Senior Community Yes
Age Restriction 55
Tax ID 230-05-H- 68-
Ownership Fee Simple
SqFt Source Assessor
Special Listing Condition Standard
Read Less

Bought with george hayes • Larson Fine Properties
GET MORE INFORMATION




