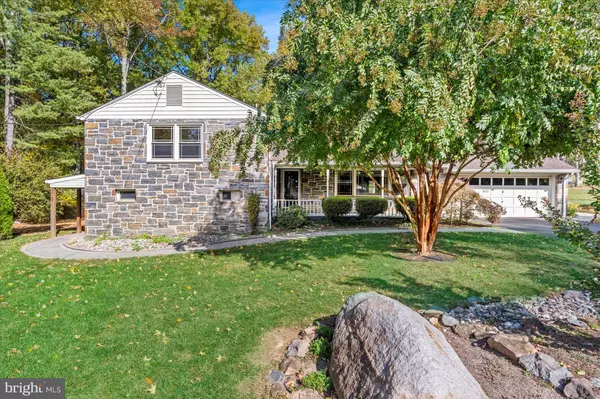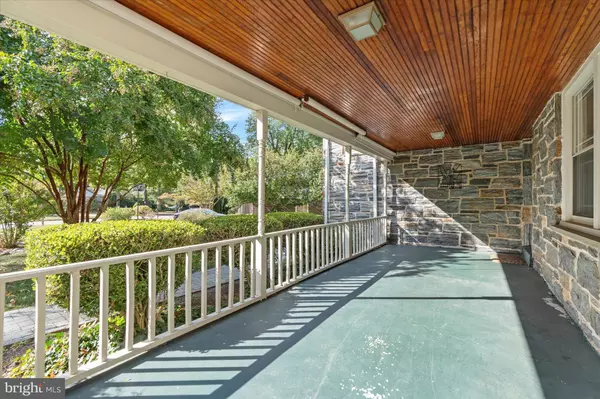For more information regarding the value of a property, please contact us for a free consultation.
503 RUXTON DR Wilmington, DE 19809
Want to know what your home might be worth? Contact us for a FREE valuation!

Our team is ready to help you sell your home for the highest possible price ASAP
Key Details
Sold Price $470,000
Property Type Single Family Home
Sub Type Detached
Listing Status Sold
Purchase Type For Sale
Square Footage 3,033 sqft
Price per Sqft $154
Subdivision Georgian Terrace
MLS Listing ID DENC2069182
Sold Date 11/12/24
Style Split Level
Bedrooms 3
Full Baths 3
HOA Fees $4/ann
HOA Y/N Y
Abv Grd Liv Area 3,033
Originating Board BRIGHT
Year Built 1956
Annual Tax Amount $1,996
Tax Year 2024
Lot Size 0.350 Acres
Acres 0.35
Property Description
Welcome to 503 Ruxton Drive, where convenience meets timeless charm! Step inside, and you'll find beautiful hardwood floors leading to a bright formal living room with a large picture window, a spacious dining room, and an inviting eat-in kitchen that opens up to a sunny Florida room. The finished lower level, complete with a full bath, walk-in closet, and its own private entrance, offers endless possibilities—whether you’re looking for an in-law suite, a home office, or a guest space with added privacy.
Upstairs, you'll find three generously sized bedrooms, all featuring those same gorgeous hardwood floors. The well-maintained bathrooms have a nostalgic, vintage charm that's hard to find these days.
The outdoor space is just as impressive. Enjoy your morning coffee on the covered front porch or host a gathering on one of the two brick paver patios or the screened-in porch. With two cozy wood-burning fireplaces, a spacious tree-lined yard, and a two-car garage, this home perfectly balances character and convenience.
Beyond the home, the location offers even more. You’re just minutes from the scenic trails and lush gardens of Rockwood Park, along with the concerts, programs, and outdoor adventures at Bellevue State Park. This isn’t just a home—it’s a lifestyle. Opportunities like this don’t come around often—schedule your showing before it’s gone!
Location
State DE
County New Castle
Area Brandywine (30901)
Zoning NC10
Interior
Hot Water Natural Gas
Heating Forced Air
Cooling Central A/C
Flooring Carpet, Hardwood, Vinyl
Fireplaces Number 2
Fireplace Y
Heat Source Natural Gas
Exterior
Exterior Feature Patio(s), Porch(es), Screened
Parking Features Garage - Rear Entry
Garage Spaces 2.0
Water Access N
Accessibility Level Entry - Main
Porch Patio(s), Porch(es), Screened
Attached Garage 2
Total Parking Spaces 2
Garage Y
Building
Lot Description Backs to Trees, Cul-de-sac
Story 3
Foundation Block, Brick/Mortar, Stone
Sewer Public Sewer
Water Public
Architectural Style Split Level
Level or Stories 3
Additional Building Above Grade, Below Grade
New Construction N
Schools
School District Brandywine
Others
Senior Community No
Tax ID 06131.00048
Ownership Fee Simple
SqFt Source Estimated
Special Listing Condition Standard
Read Less

Bought with Jackie M Ogden • Long & Foster Real Estate, Inc.
GET MORE INFORMATION




