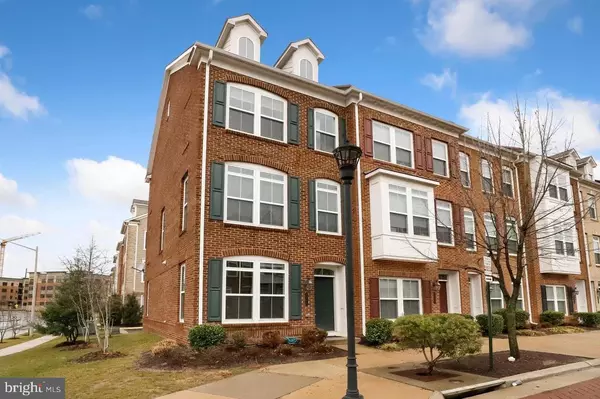For more information regarding the value of a property, please contact us for a free consultation.
9480 CANONBURY SQ Fairfax, VA 22031
Want to know what your home might be worth? Contact us for a FREE valuation!

Our team is ready to help you sell your home for the highest possible price ASAP
Key Details
Sold Price $772,500
Property Type Townhouse
Sub Type End of Row/Townhouse
Listing Status Sold
Purchase Type For Sale
Square Footage 1,520 sqft
Price per Sqft $508
Subdivision Metrowest
MLS Listing ID VAFX2199488
Sold Date 11/08/24
Style Colonial
Bedrooms 3
Full Baths 3
Half Baths 2
HOA Fees $160/mo
HOA Y/N Y
Abv Grd Liv Area 1,520
Originating Board BRIGHT
Year Built 2011
Annual Tax Amount $8,228
Tax Year 2024
Lot Size 1,173 Sqft
Acres 0.03
Property Description
Location, Location, Location! This commuter’s dream townhouse is located in the sought-after Metrowest community, just a short walk from the Vienna Metro Station, making it ideal for those who need easy access to transportation. This well-maintained end-unit is bathed in natural sunlight and features 3 bedrooms, 3 full baths, and 2 half baths. The first floor offers flexible space, perfect for use as an office or gym. Additionally, the property includes resident parking passes, guest parking passes and an attached garage, offering convenience and peace of mind. Mosaic district, INOVA hospital, old town Fairfax are all within 10 mins drive. Enjoy living in this spacious townhouse while having urban lives. Oakton High pyramid. Come and see this one in person, you won't be disappointed. Open house 9/14&9/15 1:00-3:00pm.
Location
State VA
County Fairfax
Zoning 312
Interior
Interior Features Dining Area, Efficiency, Floor Plan - Open, Pantry
Hot Water Natural Gas
Cooling Central A/C, Zoned
Flooring Wood, Carpet
Equipment Built-In Microwave, Cooktop, Dishwasher, Dryer, Oven - Wall, Microwave, Stainless Steel Appliances, Washer, Water Heater
Fireplace N
Appliance Built-In Microwave, Cooktop, Dishwasher, Dryer, Oven - Wall, Microwave, Stainless Steel Appliances, Washer, Water Heater
Heat Source Natural Gas
Exterior
Parking Features Garage - Rear Entry
Garage Spaces 2.0
Water Access N
Roof Type Architectural Shingle,Composite
Accessibility Level Entry - Main
Attached Garage 1
Total Parking Spaces 2
Garage Y
Building
Story 4
Foundation Slab
Sewer Public Sewer
Water Public
Architectural Style Colonial
Level or Stories 4
Additional Building Above Grade, Below Grade
Structure Type High
New Construction N
Schools
Elementary Schools Marshall Road
Middle Schools Thoreau
High Schools Oakton
School District Fairfax County Public Schools
Others
Senior Community No
Tax ID 0483 50 0149
Ownership Fee Simple
SqFt Source Assessor
Security Features Security System
Acceptable Financing Conventional, Cash
Listing Terms Conventional, Cash
Financing Conventional,Cash
Special Listing Condition Standard
Read Less

Bought with Hualin Feng • W Realty & Services, Inc.
GET MORE INFORMATION




