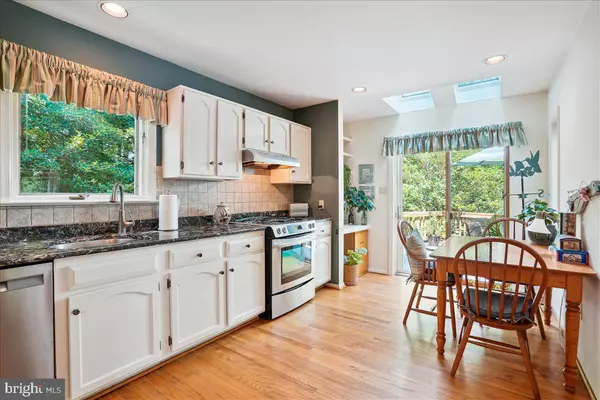For more information regarding the value of a property, please contact us for a free consultation.
5501 BURLEY CT Burke, VA 22015
Want to know what your home might be worth? Contact us for a FREE valuation!

Our team is ready to help you sell your home for the highest possible price ASAP
Key Details
Sold Price $800,000
Property Type Single Family Home
Sub Type Detached
Listing Status Sold
Purchase Type For Sale
Square Footage 2,070 sqft
Price per Sqft $386
Subdivision Lake Braddock
MLS Listing ID VAFX2190972
Sold Date 11/08/24
Style Contemporary
Bedrooms 4
Full Baths 2
Half Baths 1
HOA Fees $101/mo
HOA Y/N Y
Abv Grd Liv Area 2,070
Originating Board BRIGHT
Year Built 1970
Annual Tax Amount $8,484
Tax Year 2024
Lot Size 8,732 Sqft
Acres 0.2
Property Description
Exceptional opportunity to own a unique California style home in the Lake Braddock Community! This well cared for cul-de-sac home welcomes you with a quaint front porch sitting area. Step inside the foyer to gleaming hardwood floors and find the living room, dining room, powder room and kitchen all conveniently located on the main level. The kitchen features stainless steel appliances, tile backsplash, walk in pantry, recessed lighting and opens to a lovely deck. A relaxing spot to sip your morning coffee. The window over the sink allows for a great view of trees in the back yard. The living room has large windows and glass doors to let the sun shine in. A separate dining room is perfect for dinners and hosting friends. Upstairs is an inviting primary suite with a walk in closet, spacious bathroom and new carpet. The three other upstairs bedrooms are light filled with hardwood floors and surround the full hall bathroom with ceramic tile. The lower level family room is anchored by a brick fireplace and floor to ceiling window. A BONUS room on the lower level walks out to the back patio and is perfect for an office or exercise room. A large utility room completes the home with built in shelving, ample storage for bikes and toys and laundry area. Fantastic location less half a mile to scenic 27 acre lake park with boat ramp, asphalt path to stroll around and enjoy nature, launch your kayak, or let kids explore the fun playground. The park is exclusively for residents. New hot water heater 2024, new carpet 2024, disposal 2024, HVAC 2016. Convenient to metro bus and commuter routes. You don't want to miss this home!
Location
State VA
County Fairfax
Zoning 303
Rooms
Basement Partially Finished, Connecting Stairway, Walkout Level
Main Level Bedrooms 4
Interior
Interior Features Built-Ins, Carpet, Ceiling Fan(s), Family Room Off Kitchen, Floor Plan - Open, Kitchen - Table Space, Primary Bath(s), Skylight(s), Recessed Lighting, Bathroom - Tub Shower, Upgraded Countertops, Walk-in Closet(s)
Hot Water Natural Gas
Heating Forced Air
Cooling Central A/C
Flooring Carpet, Ceramic Tile, Hardwood
Fireplaces Number 1
Fireplaces Type Brick
Equipment Dishwasher, Disposal, Dryer, Exhaust Fan, Stove, Stainless Steel Appliances, Washer, Water Heater
Fireplace Y
Window Features Skylights,Sliding
Appliance Dishwasher, Disposal, Dryer, Exhaust Fan, Stove, Stainless Steel Appliances, Washer, Water Heater
Heat Source Natural Gas
Laundry Lower Floor
Exterior
Exterior Feature Deck(s), Patio(s)
Garage Spaces 1.0
Amenities Available Basketball Courts, Community Center, Jog/Walk Path, Lake, Swimming Pool, Tot Lots/Playground, Tennis Courts, Water/Lake Privileges, Boat Ramp, Common Grounds, Pier/Dock, Pool - Outdoor
Water Access N
View Trees/Woods
Roof Type Composite,Shingle
Accessibility None
Porch Deck(s), Patio(s)
Total Parking Spaces 1
Garage N
Building
Story 4
Foundation Slab
Sewer Public Sewer
Water Community
Architectural Style Contemporary
Level or Stories 4
Additional Building Above Grade, Below Grade
New Construction N
Schools
Elementary Schools Kings Park
Middle Schools Lake Braddock Secondary School
High Schools Lake Braddock
School District Fairfax County Public Schools
Others
HOA Fee Include Common Area Maintenance,Management,Pier/Dock Maintenance,Recreation Facility,Reserve Funds,Trash,Snow Removal
Senior Community No
Tax ID 0782 07 0138
Ownership Fee Simple
SqFt Source Assessor
Acceptable Financing Cash, Conventional, VA, Other
Listing Terms Cash, Conventional, VA, Other
Financing Cash,Conventional,VA,Other
Special Listing Condition Standard
Read Less

Bought with Jessie C Saucer • Key Home Sales and Management
GET MORE INFORMATION




