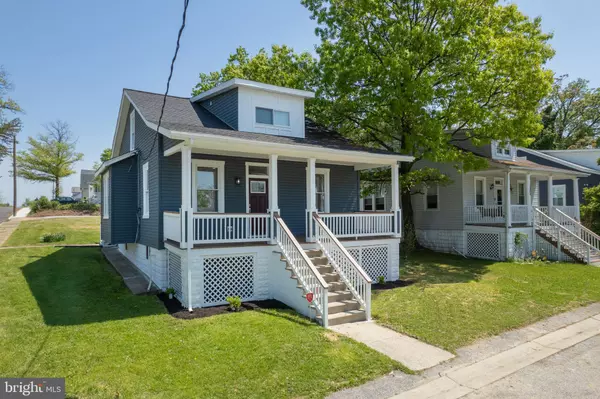For more information regarding the value of a property, please contact us for a free consultation.
4807 PILGRIM RD Baltimore, MD 21214
Want to know what your home might be worth? Contact us for a FREE valuation!

Our team is ready to help you sell your home for the highest possible price ASAP
Key Details
Sold Price $355,000
Property Type Single Family Home
Sub Type Detached
Listing Status Sold
Purchase Type For Sale
Square Footage 2,158 sqft
Price per Sqft $164
Subdivision Lauraville Historic District
MLS Listing ID MDBA2136684
Sold Date 11/07/24
Style Cape Cod
Bedrooms 4
Full Baths 2
Half Baths 1
HOA Y/N N
Abv Grd Liv Area 1,326
Originating Board BRIGHT
Year Built 1925
Annual Tax Amount $3,718
Tax Year 2024
Lot Size 6,246 Sqft
Acres 0.14
Property Description
Price Reduced! Motivated Seller. This 2,158 sq foot four bedroom two and a half bath single family home has been taken down to the studs and rebuilt with designer touches throughout. You’ll find this home has brand new: drywall, insulation, doors, trim, floors, tile, soft-close kitchen cabinets and exotic quartz countertops, stainless steel appliances, bathrooms, carpet, paint, HVAC system, duct work, water heater, roof shingles, gutters, fixtures, lighting, and landscaping. In addition, this home has all new electric and plumbing running throughout the home, as well as some new windows. The home also has a large lot with off-street parking and a brand-new deck. All work was permitted by the county.
This home is located in the Lauraville neighborhood where residents enjoy a suburban feel with tree-lined streets and open parkland as well as the walk-ability and affordability of this Baltimore City gem that is close to shopping, food, schools, entertainment, and highways. Don’t miss your opportunity to tour this home, schedule your showing today!
Location
State MD
County Baltimore City
Zoning R-3
Rooms
Other Rooms Dining Room, Kitchen, Family Room, Laundry
Basement Drainage System, Fully Finished, Outside Entrance, Rear Entrance, Sump Pump, Walkout Stairs, Windows
Main Level Bedrooms 2
Interior
Interior Features Carpet, Dining Area, Entry Level Bedroom, Floor Plan - Open, Kitchen - Eat-In, Recessed Lighting, Bathroom - Tub Shower, Upgraded Countertops
Hot Water Electric
Heating Heat Pump(s)
Cooling Central A/C
Flooring Carpet, Ceramic Tile, Luxury Vinyl Plank
Equipment Built-In Microwave, Dishwasher, Disposal, Oven/Range - Electric, Refrigerator, Stainless Steel Appliances, Water Heater
Furnishings No
Fireplace N
Appliance Built-In Microwave, Dishwasher, Disposal, Oven/Range - Electric, Refrigerator, Stainless Steel Appliances, Water Heater
Heat Source Electric
Laundry Basement, Hookup
Exterior
Exterior Feature Deck(s), Porch(es)
Utilities Available Electric Available, Cable TV, Water Available
Water Access N
Roof Type Architectural Shingle
Accessibility None
Porch Deck(s), Porch(es)
Garage N
Building
Lot Description Rear Yard
Story 3
Foundation Block
Sewer Public Sewer
Water Public
Architectural Style Cape Cod
Level or Stories 3
Additional Building Above Grade, Below Grade
New Construction N
Schools
School District Baltimore City Public Schools
Others
Pets Allowed Y
Senior Community No
Tax ID 0327245352 009
Ownership Fee Simple
SqFt Source Estimated
Acceptable Financing FHA, Cash, Conventional, VA
Listing Terms FHA, Cash, Conventional, VA
Financing FHA,Cash,Conventional,VA
Special Listing Condition Standard
Pets Allowed No Pet Restrictions
Read Less

Bought with Daniel Barton • EXP Realty, LLC
GET MORE INFORMATION




