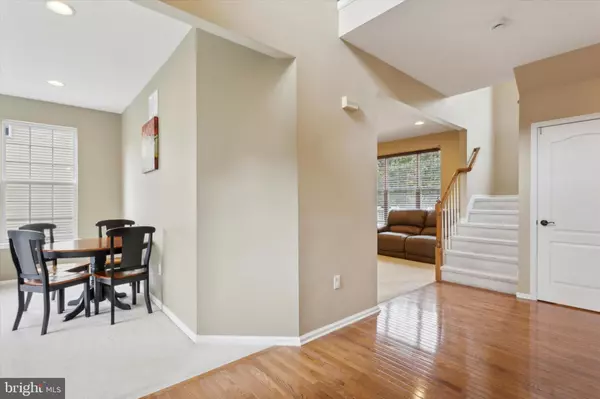For more information regarding the value of a property, please contact us for a free consultation.
913 DENSTON RD Thorofare, NJ 08086
Want to know what your home might be worth? Contact us for a FREE valuation!

Our team is ready to help you sell your home for the highest possible price ASAP
Key Details
Sold Price $500,000
Property Type Single Family Home
Sub Type Detached
Listing Status Sold
Purchase Type For Sale
Square Footage 2,542 sqft
Price per Sqft $196
Subdivision Grande At Kingswoods
MLS Listing ID NJGL2047250
Sold Date 11/07/24
Style Traditional,Colonial
Bedrooms 4
Full Baths 2
Half Baths 1
HOA Y/N N
Abv Grd Liv Area 2,542
Originating Board BRIGHT
Year Built 2004
Annual Tax Amount $10,937
Tax Year 2023
Lot Size 7,492 Sqft
Acres 0.17
Lot Dimensions 0.00 x 0.00
Property Description
Offer received. Seller has decided to set an Offer Deadline for 8pm on Monday, September 23. Seller will review and make a decision on Tuesday, September 24th
Welcome Home! This detached 2-story colonial home in desirable West Deptford has it all. The well-maintained property boasts 4 spacious bedrooms and 2.5 bathrooms, perfect for a growing family or anyone seeking extra space. Step inside to discover a bright and airy open floor plan featuring a cozy living room, formal dining room, and a large family room with a fireplace – ideal for relaxing or entertaining. The updated kitchen includes modern appliances, plenty of cabinet space, and a breakfast nook. Upstairs, the generous primary bedroom offers an en-suite bathroom with soaking tub, shower and two walk-in closets, while the remaining bedrooms are perfect for family, guests, or a home office.
Outside, you'll find a beautifully landscaped yard with a large deck, perfect for outdoor gatherings and enjoying sunny days. On top of this, there is a full basement that is perfectly finished with space for exercise, entertaining, or whatever your heart desires. Your car will enjoy the luxury of an attached 2-car garage. Conveniently located near major highways, shopping, and parks, this home is a must-see! Schedule your showing today!
Location
State NJ
County Gloucester
Area West Deptford Twp (20820)
Zoning RES
Rooms
Other Rooms Living Room, Dining Room, Primary Bedroom, Bedroom 2, Bedroom 3, Kitchen, Family Room, Bedroom 1, Other
Basement Full, Partially Finished
Interior
Interior Features Primary Bath(s), Kitchen - Island, Butlers Pantry, Ceiling Fan(s), Bathroom - Stall Shower, Kitchen - Eat-In
Hot Water Natural Gas
Heating Forced Air
Cooling Central A/C
Flooring Wood, Fully Carpeted
Equipment Oven - Self Cleaning, Dishwasher, Disposal
Fireplace N
Window Features Bay/Bow
Appliance Oven - Self Cleaning, Dishwasher, Disposal
Heat Source Natural Gas
Laundry Main Floor
Exterior
Exterior Feature Deck(s)
Parking Features Inside Access, Garage Door Opener
Garage Spaces 6.0
Fence Privacy, Vinyl
Utilities Available Cable TV
Water Access N
Roof Type Shingle
Accessibility None
Porch Deck(s)
Attached Garage 2
Total Parking Spaces 6
Garage Y
Building
Lot Description Landscaping, Rear Yard
Story 2
Foundation Concrete Perimeter
Sewer Public Sewer
Water Public
Architectural Style Traditional, Colonial
Level or Stories 2
Additional Building Above Grade, Below Grade
Structure Type Dry Wall
New Construction N
Schools
School District West Deptford Township Public Schools
Others
Senior Community No
Tax ID 20-00351 16-00007
Ownership Fee Simple
SqFt Source Assessor
Security Features Security System
Acceptable Financing Cash, Conventional, FHA
Listing Terms Cash, Conventional, FHA
Financing Cash,Conventional,FHA
Special Listing Condition Standard
Read Less

Bought with Dilip S Luthra • Realty Mark Central, LLC
GET MORE INFORMATION




