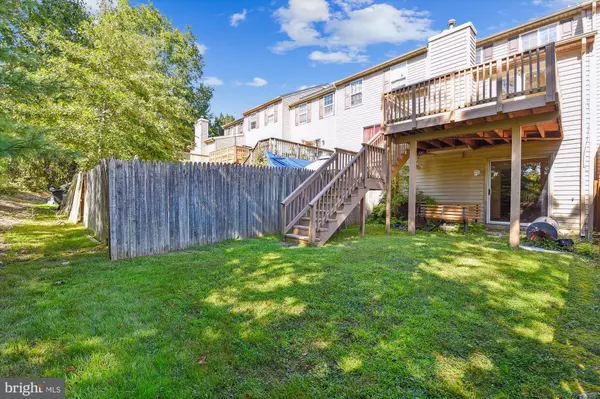For more information regarding the value of a property, please contact us for a free consultation.
4408 TOLCHESTER CT Belcamp, MD 21017
Want to know what your home might be worth? Contact us for a FREE valuation!

Our team is ready to help you sell your home for the highest possible price ASAP
Key Details
Sold Price $260,000
Property Type Townhouse
Sub Type Interior Row/Townhouse
Listing Status Sold
Purchase Type For Sale
Square Footage 2,156 sqft
Price per Sqft $120
Subdivision Bristol Forest
MLS Listing ID MDHR2035444
Sold Date 10/24/24
Style Colonial
Bedrooms 3
Full Baths 2
Half Baths 1
HOA Fees $39/mo
HOA Y/N Y
Abv Grd Liv Area 1,440
Originating Board BRIGHT
Year Built 1994
Annual Tax Amount $2,227
Tax Year 2024
Lot Size 1,980 Sqft
Acres 0.05
Property Description
Charming 3-bedroom, 2.5-bath townhome for sale in the well-established Bristol Forest Community! With 2,044 sq. ft. of finished living space, this home offers a welcoming foyer, spacious living and dining areas, and a bright country kitchen. French doors open to a large deck, perfect for outdoor entertaining, overlooking a peaceful setting. Upstairs, you’ll find three generously sized bedrooms and a full bath. The walk-out basement provides additional living space, offering great flexibility for a home office, recreation room, or extra storage. Conveniently located near shopping, dining, and public transportation, this home is larger than most townhomes in the area and is priced below market value. Recently professionally cleaned and ready for its new owner!Price reflects updates needed! More updated homes in the area are selling between $295,000 and $305,000
Location
State MD
County Harford
Zoning R3PRD
Rooms
Other Rooms Living Room, Dining Room, Primary Bedroom, Bedroom 2, Bedroom 3, Kitchen, Game Room, Family Room, Laundry, Other, Storage Room, Utility Room
Basement Outside Entrance, Rear Entrance, Sump Pump, Fully Finished, Walkout Level
Interior
Interior Features Attic, Kitchen - Country, Kitchen - Table Space, Dining Area, Window Treatments, Primary Bath(s), Wood Floors, Floor Plan - Open
Hot Water Natural Gas
Heating Forced Air
Cooling Central A/C
Fireplaces Number 1
Fireplaces Type Fireplace - Glass Doors
Equipment Washer/Dryer Hookups Only, Dishwasher, Disposal, Dryer, Exhaust Fan, Icemaker, Oven - Self Cleaning, Oven/Range - Electric, Range Hood, Refrigerator, Stove, Washer
Fireplace Y
Window Features Double Pane,Insulated,Screens
Appliance Washer/Dryer Hookups Only, Dishwasher, Disposal, Dryer, Exhaust Fan, Icemaker, Oven - Self Cleaning, Oven/Range - Electric, Range Hood, Refrigerator, Stove, Washer
Heat Source Natural Gas
Exterior
Exterior Feature Deck(s), Porch(es)
Fence Partially
Utilities Available Cable TV Available
Amenities Available Common Grounds, Tot Lots/Playground
Water Access N
Accessibility None
Porch Deck(s), Porch(es)
Garage N
Building
Lot Description Backs - Open Common Area, Cul-de-sac, Landscaping
Story 2
Foundation Other
Sewer Public Sewer
Water Public
Architectural Style Colonial
Level or Stories 2
Additional Building Above Grade, Below Grade
Structure Type Dry Wall,Vaulted Ceilings
New Construction N
Schools
School District Harford County Public Schools
Others
Pets Allowed N
HOA Fee Include Lawn Care Front,Lawn Care Rear,Management,Insurance,Trash
Senior Community No
Tax ID 1301276298
Ownership Fee Simple
SqFt Source Assessor
Acceptable Financing FHA, Conventional, Cash, VA, FHA 203(b), FHA 203(k)
Listing Terms FHA, Conventional, Cash, VA, FHA 203(b), FHA 203(k)
Financing FHA,Conventional,Cash,VA,FHA 203(b),FHA 203(k)
Special Listing Condition Standard
Read Less

Bought with Robert J Chew • Berkshire Hathaway HomeServices PenFed Realty
GET MORE INFORMATION




