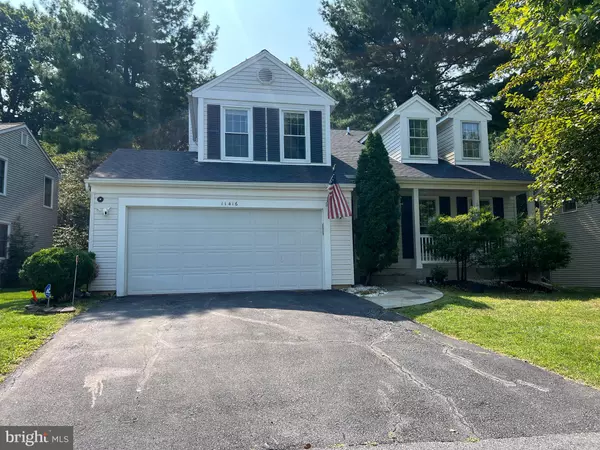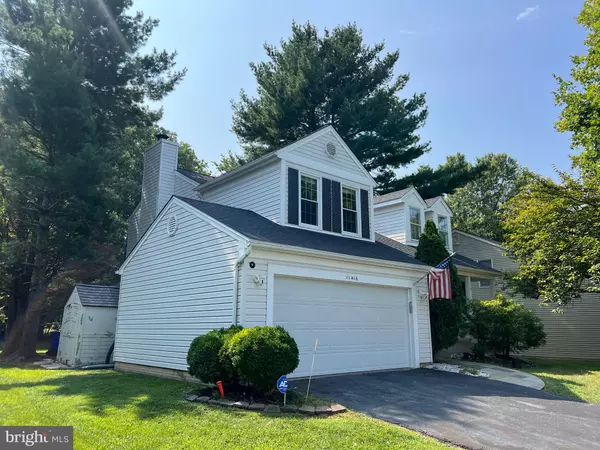For more information regarding the value of a property, please contact us for a free consultation.
11416 SADDLEVIEW PL North Potomac, MD 20878
Want to know what your home might be worth? Contact us for a FREE valuation!

Our team is ready to help you sell your home for the highest possible price ASAP
Key Details
Sold Price $870,000
Property Type Single Family Home
Sub Type Detached
Listing Status Sold
Purchase Type For Sale
Square Footage 2,212 sqft
Price per Sqft $393
Subdivision Potomac Ridge
MLS Listing ID MDMC2144376
Sold Date 11/06/24
Style Colonial
Bedrooms 4
Full Baths 3
Half Baths 1
HOA Fees $58/mo
HOA Y/N Y
Abv Grd Liv Area 1,872
Originating Board BRIGHT
Year Built 1985
Annual Tax Amount $7,806
Tax Year 2024
Lot Size 6,760 Sqft
Acres 0.16
Property Description
Welcome to the Potomac Ridge community! This well-maintained colonial 3-level house features 4 bedrooms on the upper level, including a master bedroom with a private bathroom. The elegant living room has vaulted ceilings and skylights. The kitchen offers granite countertops, new backsplash, stainless steel appliances, and a breakfast area adjacent to a cozy family room with a chimney. Hardwood floors adorn the main level and there are two bedrooms on the upper level. Enjoy the screened porch for leisure and conversation on summer afternoons, which leads to a large, private wooded backyard. The lower level includes an extra room that can be converted into a 5th bedroom, a full bathroom, and a spacious recreation room. The laundry room provides ample storage space and parking with a garage and driveway. It is located in a highly-rated school district. The roof was replaced in July 2024, New stove, dishwasher, new bathroom flooring, and vanity. New washer and dryer. New Heavy-up Electrical panel.
Location
State MD
County Montgomery
Zoning R200
Rooms
Other Rooms Family Room
Basement Connecting Stairway, Fully Finished, Heated, Improved, Interior Access, Sump Pump
Interior
Interior Features Combination Dining/Living, Dining Area, Formal/Separate Dining Room, Skylight(s), Wood Floors
Hot Water Electric
Heating Hot Water, Forced Air
Cooling Central A/C
Flooring Hardwood, Fully Carpeted
Fireplaces Number 1
Equipment Dishwasher, Disposal, Microwave, Refrigerator, Water Heater, Washer, Dryer, Stove
Furnishings No
Fireplace Y
Appliance Dishwasher, Disposal, Microwave, Refrigerator, Water Heater, Washer, Dryer, Stove
Heat Source Electric
Laundry Basement
Exterior
Exterior Feature Porch(es), Enclosed, Screened
Parking Features Garage Door Opener, Garage - Front Entry
Garage Spaces 4.0
Water Access N
View Trees/Woods
Roof Type Shingle
Accessibility 2+ Access Exits, 32\"+ wide Doors
Porch Porch(es), Enclosed, Screened
Road Frontage City/County
Attached Garage 2
Total Parking Spaces 4
Garage Y
Building
Story 3
Foundation Concrete Perimeter
Sewer Public Sewer
Water Public
Architectural Style Colonial
Level or Stories 3
Additional Building Above Grade, Below Grade
Structure Type Dry Wall,High,Vaulted Ceilings
New Construction N
Schools
Elementary Schools Travilah
Middle Schools Robert Frost
High Schools Thomas S. Wootton
School District Montgomery County Public Schools
Others
Pets Allowed Y
Senior Community No
Tax ID 160602316385
Ownership Fee Simple
SqFt Source Assessor
Security Features Carbon Monoxide Detector(s),Exterior Cameras
Acceptable Financing Conventional, Cash, VA, FHA
Horse Property N
Listing Terms Conventional, Cash, VA, FHA
Financing Conventional,Cash,VA,FHA
Special Listing Condition Standard
Pets Allowed Cats OK, Dogs OK
Read Less

Bought with Delilah D Dane • Redfin Corp
GET MORE INFORMATION




