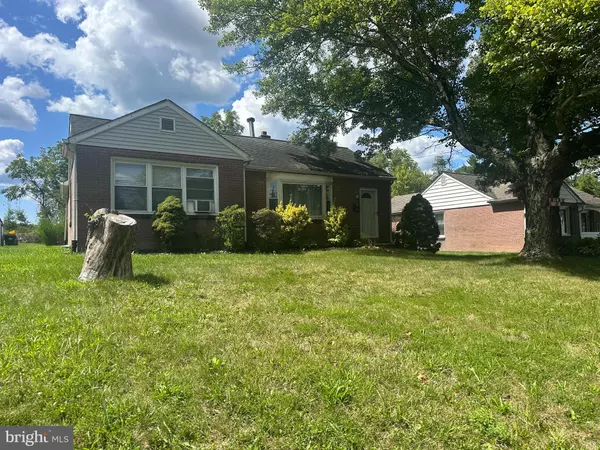For more information regarding the value of a property, please contact us for a free consultation.
651 W COUNTY LINE RD Hatboro, PA 19040
Want to know what your home might be worth? Contact us for a FREE valuation!

Our team is ready to help you sell your home for the highest possible price ASAP
Key Details
Sold Price $325,000
Property Type Single Family Home
Sub Type Detached
Listing Status Sold
Purchase Type For Sale
Square Footage 1,368 sqft
Price per Sqft $237
Subdivision Hallowell
MLS Listing ID PAMC2114904
Sold Date 11/06/24
Style Ranch/Rambler
Bedrooms 4
Full Baths 1
HOA Y/N N
Abv Grd Liv Area 1,368
Originating Board BRIGHT
Year Built 1952
Annual Tax Amount $4,516
Tax Year 2023
Lot Size 9,000 Sqft
Acres 0.21
Lot Dimensions 60.00 x 0.00
Property Description
Super Location for this 4 Bedroom 1 Bath home in the Hatboro Horsham School District. This home has Hardwood Floors under the carpets and a Wood Burning Stove in the Living Room. Ample parking space and large enough turnaround for easy access to County Line Rd. Pull Down Steps create ease for extra attic storage. The Family Room Leads out to the attached deck and detached Building which the owners used as a Mancave. This home is ready for your decorative touches. Conveniently located to all major roads, Transportation, Shopping and restaurants.
Location
State PA
County Montgomery
Area Horsham Twp (10636)
Zoning RESIDENTIAL
Rooms
Other Rooms Living Room, Bedroom 2, Bedroom 3, Bedroom 4, Kitchen, Family Room, Bedroom 1, Hobby Room
Main Level Bedrooms 4
Interior
Hot Water Electric
Heating Radiator
Cooling Window Unit(s)
Fireplace N
Heat Source Oil
Exterior
Garage Spaces 10.0
Water Access N
Accessibility None
Total Parking Spaces 10
Garage N
Building
Story 1
Foundation Crawl Space
Sewer Public Sewer
Water Public
Architectural Style Ranch/Rambler
Level or Stories 1
Additional Building Above Grade, Below Grade
New Construction N
Schools
School District Hatboro-Horsham
Others
Senior Community No
Tax ID 36-00-02884-005
Ownership Fee Simple
SqFt Source Assessor
Special Listing Condition Standard
Read Less

Bought with Brandon Michael Spognardi • RE/MAX Signature
GET MORE INFORMATION




