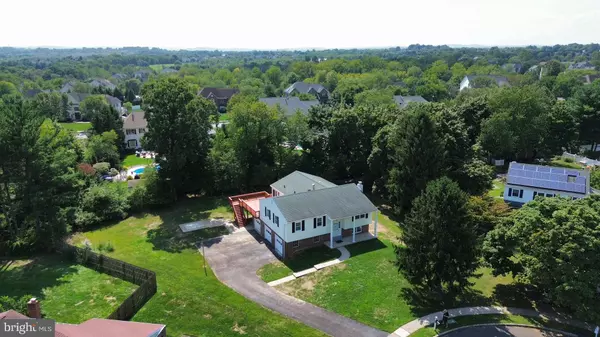For more information regarding the value of a property, please contact us for a free consultation.
21 MINER CIR Collegeville, PA 19426
Want to know what your home might be worth? Contact us for a FREE valuation!

Our team is ready to help you sell your home for the highest possible price ASAP
Key Details
Sold Price $612,000
Property Type Single Family Home
Sub Type Detached
Listing Status Sold
Purchase Type For Sale
Square Footage 3,000 sqft
Price per Sqft $204
Subdivision Locust Green
MLS Listing ID PAMC2115570
Sold Date 10/31/24
Style Bi-level,Raised Ranch/Rambler
Bedrooms 4
Full Baths 3
HOA Y/N N
Abv Grd Liv Area 3,000
Originating Board BRIGHT
Year Built 1975
Annual Tax Amount $8,485
Tax Year 2023
Lot Size 0.488 Acres
Acres 0.49
Lot Dimensions 53.00 x 0.00
Property Description
Welcome to 21 Miner Circle, an elegantly renovated residence nestled in the desirable Collegeville Borough. This exquisite home, situated on a serene cul-de-sac, boasts 4 bedrooms and 3 full baths, spanning an expansive estimated 3,000 square feet of living space on a generous 0.49-acre lot. As you approach, you're greeted by a grand pillar entrance leading to a spacious 3-car garage with convenient interior access. Step inside to discover a sophisticated interior featuring an inviting living room, perfect for cozy gatherings. The home exudes an air of luxury with its cathedral ceilings, recessed lighting, and ceiling fans, offering both style and comfort.
The heart of the home is the eat-in kitchen, adorned with much cabinets space, Corian countertops, and stainless steel appliances. Adjacent to the kitchen, an great room with access to an oversized rear deck awaits, ideal for outdoor entertaining and relaxation. Retreat to the main ensuite, a sanctuary of tranquility with a walk-in closet, a luxurious bath and access to the deck.. Additional bedrooms are generously sized, ensuring ample space for all. The lower level features a substantial bedroom with a sitting area, perfect for an in-law suite, guests, or a private office. It boasts its own full bathroom, a spacious area that offers a wood-burning fireplace, a laundry closet, and its own exit/entrance. Modern amenities abound, including vinyl flooring and central air with 3 zones. The home is also equipped with an electric setup for a jacuzzi or EV charger, enhancing your convenience and outdoor living experience. Public water and sewage services add to the convenience of this splendid property.
Located in the vibrant Collegeville Borough, this home offers access to an array of dining options, charming stores, Providence Town Center, local parks, and the scenic Perkiomen Trail, ideal for biking or hiking adventures. Additionally, the 17-acre Water Works Park offers many amenities for outdoor enjoyment. Experience the perfect blend of elegance and modern living at 21 Miner Circle. Schedule your private tour today and discover all that this remarkable home has to offer.
Location
State PA
County Montgomery
Area Collegeville Boro (10604)
Zoning RESIDENTIAL
Rooms
Other Rooms Living Room, Dining Room, Sitting Room, Bedroom 2, Bedroom 3, Bedroom 4, Kitchen, Family Room, Bedroom 1, Great Room
Main Level Bedrooms 3
Interior
Interior Features Ceiling Fan(s), Floor Plan - Open, Kitchen - Eat-In, Recessed Lighting, Walk-in Closet(s)
Hot Water Oil
Heating Hot Water
Cooling Central A/C
Fireplaces Number 1
Fireplace Y
Heat Source Oil
Exterior
Parking Features Garage - Side Entry, Garage Door Opener, Inside Access
Garage Spaces 3.0
Water Access N
Accessibility None
Attached Garage 3
Total Parking Spaces 3
Garage Y
Building
Story 2
Foundation Wood, Block
Sewer Public Sewer
Water Public
Architectural Style Bi-level, Raised Ranch/Rambler
Level or Stories 2
Additional Building Above Grade, Below Grade
New Construction N
Schools
Elementary Schools South
Middle Schools Perkiomen Valley Middle School East
High Schools Perkiomen Valley
School District Perkiomen Valley
Others
Senior Community No
Tax ID 04-00-01277-042
Ownership Fee Simple
SqFt Source Assessor
Special Listing Condition Standard
Read Less

Bought with Kimberly Berret • Keller Williams Realty Group
GET MORE INFORMATION




