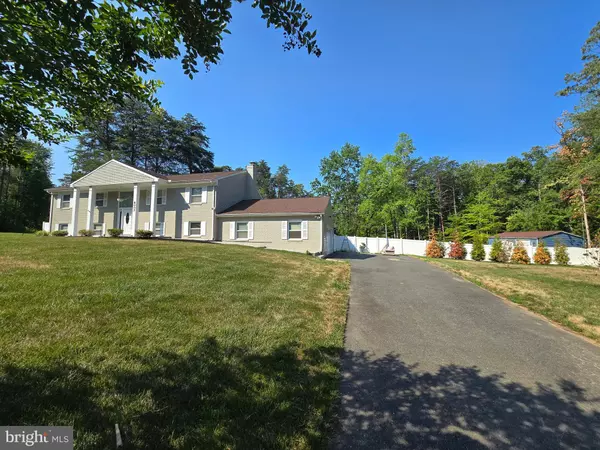For more information regarding the value of a property, please contact us for a free consultation.
8007 STILLBROOKE RD Manassas, VA 20112
Want to know what your home might be worth? Contact us for a FREE valuation!

Our team is ready to help you sell your home for the highest possible price ASAP
Key Details
Sold Price $722,000
Property Type Single Family Home
Sub Type Detached
Listing Status Sold
Purchase Type For Sale
Square Footage 2,920 sqft
Price per Sqft $247
Subdivision Woodbine Woods
MLS Listing ID VAPW2076078
Sold Date 09/05/24
Style Split Foyer
Bedrooms 5
Full Baths 3
HOA Y/N N
Abv Grd Liv Area 1,537
Originating Board BRIGHT
Year Built 1973
Annual Tax Amount $6,038
Tax Year 2024
Lot Size 1.656 Acres
Acres 1.66
Property Description
This well-maintained home shows true pride of ownership. Nestled on over one and a half flat acres, it features five bedrooms, three full baths, an outdoor recreation room, a designer patio, and an oversized maintenance-free Trex deck with Shoreline rails. The property also includes a large attached garage and a spacious detached garage/workshop with its own driveway. A six-foot-tall white vinyl fence encloses the backyard.
Inside, there are hardwood floors on the upper level and new ceramic flooring in the basement, along with recessed lighting throughout. The updated kitchen and bathrooms feature granite countertops, a marble backsplash, and stainless steel appliances. Additionally, there is a second kitchenette located in the basement for added convenience.
Location
State VA
County Prince William
Zoning A1
Rooms
Other Rooms Primary Bedroom, Bedroom 2, Bedroom 3, Bedroom 4, Bedroom 5, Primary Bathroom
Basement Fully Finished
Main Level Bedrooms 3
Interior
Interior Features Ceiling Fan(s), Combination Kitchen/Dining, Dining Area, Kitchen - Island, Recessed Lighting, Skylight(s), Window Treatments, Wood Floors, Wainscotting, Carpet
Hot Water Natural Gas
Heating Hot Water, Heat Pump(s)
Cooling Central A/C
Fireplaces Number 1
Fireplaces Type Brick
Fireplace Y
Heat Source Electric
Exterior
Exterior Feature Brick, Deck(s), Patio(s), Screened
Parking Features Garage - Side Entry, Inside Access
Garage Spaces 6.0
Fence Fully
Water Access N
Accessibility None
Porch Brick, Deck(s), Patio(s), Screened
Attached Garage 2
Total Parking Spaces 6
Garage Y
Building
Story 2
Foundation Concrete Perimeter
Sewer Septic > # of BR
Water Private/Community Water
Architectural Style Split Foyer
Level or Stories 2
Additional Building Above Grade, Below Grade
New Construction N
Schools
School District Prince William County Public Schools
Others
Pets Allowed N
Senior Community No
Tax ID 7892-49-3857
Ownership Fee Simple
SqFt Source Assessor
Special Listing Condition Standard
Read Less

Bought with David P Ingram • Weichert, REALTORS
GET MORE INFORMATION




