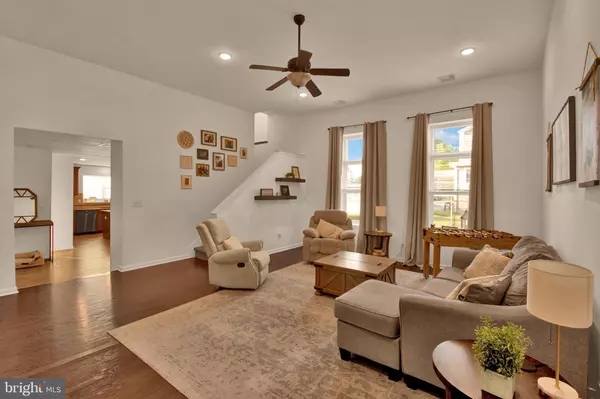For more information regarding the value of a property, please contact us for a free consultation.
312 SUMMER ST Florence, NJ 08518
Want to know what your home might be worth? Contact us for a FREE valuation!

Our team is ready to help you sell your home for the highest possible price ASAP
Key Details
Sold Price $420,000
Property Type Single Family Home
Sub Type Detached
Listing Status Sold
Purchase Type For Sale
Square Footage 2,610 sqft
Price per Sqft $160
Subdivision Florence Heights
MLS Listing ID NJBL2072584
Sold Date 10/31/24
Style Colonial
Bedrooms 4
Full Baths 2
Half Baths 1
HOA Y/N N
Abv Grd Liv Area 2,610
Originating Board BRIGHT
Year Built 1950
Annual Tax Amount $6,272
Tax Year 2023
Lot Size 7,500 Sqft
Acres 0.17
Lot Dimensions 75.00 x 100.00
Property Description
Welcome to 312 Summer St, where modern design meets ultimate comfort! This beautifully renovated single-family home in Florence, NJ, is the perfect blend of style and functionality. Step inside and fall in love with the open-concept layout, soaring vaulted ceilings, and a gorgeous kitchen with custom cabinetry and stainless-steel appliances. The primary suite on the first floor is a private retreat, complete with a luxurious en-suite bathroom and a massive walk-in closet. With 4 additional spacious bedrooms, 2.5 bathrooms, a large laundry room, and a heated garage perfect for hosting gatherings, this home has everything you need! Plus, enjoy the convenience of being just a short walk from family-friendly parks, coffee shops, and restaurants. This is a must-see! Schedule your tour today and make this stunning property yours
Location
State NJ
County Burlington
Area Florence Twp (20315)
Zoning RESIDENTIAL
Rooms
Main Level Bedrooms 1
Interior
Interior Features Attic, Kitchen - Island, Kitchen - Eat-In, Formal/Separate Dining Room, Entry Level Bedroom
Hot Water Electric
Heating Forced Air
Cooling Central A/C
Flooring Carpet, Vinyl
Equipment Built-In Microwave, Built-In Range, Dishwasher
Fireplace N
Appliance Built-In Microwave, Built-In Range, Dishwasher
Heat Source Natural Gas
Laundry Main Floor
Exterior
Garage Additional Storage Area, Garage - Front Entry, Oversized
Garage Spaces 4.0
Water Access N
Accessibility None
Attached Garage 4
Total Parking Spaces 4
Garage Y
Building
Story 2
Foundation Concrete Perimeter
Sewer Public Sewer
Water Public
Architectural Style Colonial
Level or Stories 2
Additional Building Above Grade, Below Grade
New Construction N
Schools
Elementary Schools Roebling E.S.
Middle Schools Riverfront School
High Schools Florence Township Memorial
School District Florence Township Public Schools
Others
Senior Community No
Tax ID 15-00043-00008
Ownership Fee Simple
SqFt Source Assessor
Acceptable Financing Conventional, VA, FHA
Listing Terms Conventional, VA, FHA
Financing Conventional,VA,FHA
Special Listing Condition Standard
Read Less

Bought with Matilde Molina • Keller Williams Cornerstone Realty
GET MORE INFORMATION




