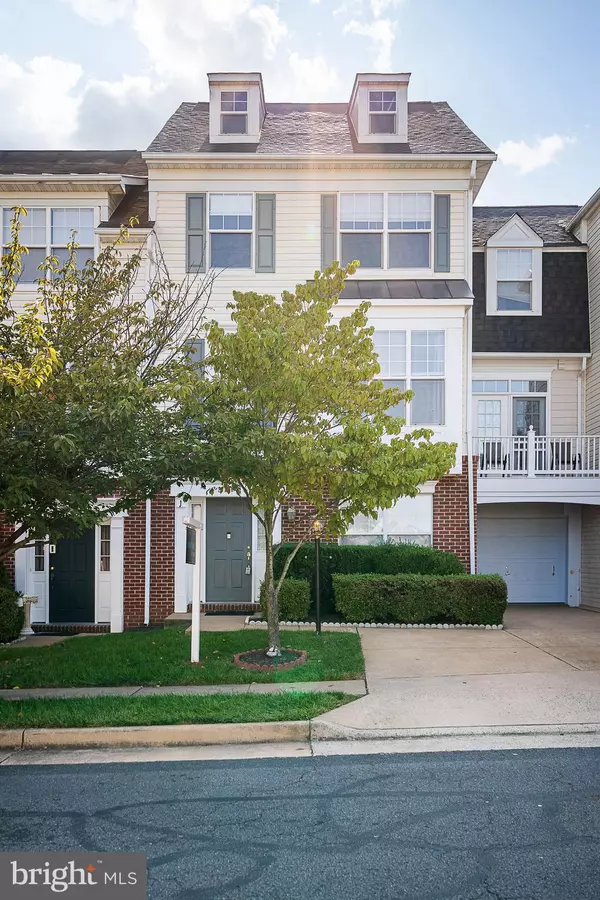For more information regarding the value of a property, please contact us for a free consultation.
8243 GLADE BANK DR Manassas, VA 20111
Want to know what your home might be worth? Contact us for a FREE valuation!

Our team is ready to help you sell your home for the highest possible price ASAP
Key Details
Sold Price $565,000
Property Type Townhouse
Sub Type Interior Row/Townhouse
Listing Status Sold
Purchase Type For Sale
Square Footage 2,574 sqft
Price per Sqft $219
Subdivision Prince William
MLS Listing ID VAPW2079262
Sold Date 10/31/24
Style Colonial
Bedrooms 4
Full Baths 3
HOA Fees $122/mo
HOA Y/N Y
Abv Grd Liv Area 1,918
Originating Board BRIGHT
Year Built 2005
Annual Tax Amount $4,770
Tax Year 2024
Lot Size 2,613 Sqft
Acres 0.06
Property Description
Welcome to the beautiful Blooms Mill Community in Manassas! This stunning 3-level townhome is a true gem, offering over 2,650 square feet of luxury and comfort.
As you enter, you'll find a versatile first-floor bedroom and full bathroom, along with a bonus room that can be customized as an office or media room. The two-way stairs lead you to a spacious open-concept living area, featuring a large living room that seamlessly connects to the kitchen and dining room—ideal for entertaining. For a touch of privacy, retreat to the cozy morning room.
The upper level is dedicated to relaxation, with a main suite that boasts a walk-in closet and an en suite bathroom with a double vanity sink, soaking tub, and shower. Additionally, there are two more bedrooms and another full bathroom on this floor.
This home features luxury vinyl flooring throughout the lower and main levels, and fresh carpeting on the upper level, replaced just this month. A brand-new roof was installed in September 2022, ensuring peace of mind.
Additional features include a one-car garage and ample driveway space for up to three cars. The community itself offers fantastic amenities, including a basketball court, clubhouse, community pool, and tot lots. HOA fees cover trash and front lawn maintenance, making life here even more convenient.
Located near major routes like 66, 28, 3000, and 234, as well as the Virginia Railway Express, you’ll enjoy easy access to shopping, dining, and the up and coming 8-theater movieplex. Don’t miss your chance to call this luxurious townhome yours!
Location
State VA
County Prince William
Zoning R6
Rooms
Basement Connecting Stairway, Daylight, Full, Front Entrance, Fully Finished, Garage Access, Heated, Outside Entrance, Rear Entrance, Walkout Level
Interior
Interior Features Family Room Off Kitchen, Primary Bath(s), Bathroom - Tub Shower, Carpet, Combination Kitchen/Dining, Combination Kitchen/Living, Dining Area, Entry Level Bedroom, Kitchen - Island, Recessed Lighting, Walk-in Closet(s), Window Treatments
Hot Water Natural Gas
Heating Forced Air
Cooling Central A/C
Equipment Dishwasher, Dryer, Exhaust Fan, Icemaker, Microwave, Oven/Range - Gas, Refrigerator, Stove, Washer
Fireplace N
Appliance Dishwasher, Dryer, Exhaust Fan, Icemaker, Microwave, Oven/Range - Gas, Refrigerator, Stove, Washer
Heat Source Natural Gas
Laundry Dryer In Unit, Washer In Unit, Upper Floor
Exterior
Parking Features Basement Garage, Built In, Garage - Front Entry, Garage Door Opener
Garage Spaces 4.0
Utilities Available Cable TV, Natural Gas Available, Sewer Available, Water Available
Amenities Available Basketball Courts, Common Grounds, Pool - Outdoor, Recreational Center, Tot Lots/Playground
Water Access N
Roof Type Shingle
Accessibility 2+ Access Exits
Attached Garage 1
Total Parking Spaces 4
Garage Y
Building
Story 3
Foundation Slab
Sewer Public Sewer
Water Public
Architectural Style Colonial
Level or Stories 3
Additional Building Above Grade, Below Grade
New Construction N
Schools
Elementary Schools Signal Hill
Middle Schools Parkside
High Schools Osbourn
School District Prince William County Public Schools
Others
Pets Allowed N
HOA Fee Include Common Area Maintenance,Road Maintenance,Pool(s),Trash,Water
Senior Community No
Tax ID 7896-46-1593
Ownership Fee Simple
SqFt Source Estimated
Acceptable Financing Conventional, FHA, Cash, VA
Listing Terms Conventional, FHA, Cash, VA
Financing Conventional,FHA,Cash,VA
Special Listing Condition Standard
Read Less

Bought with NON MEMBER • Non Subscribing Office
GET MORE INFORMATION




