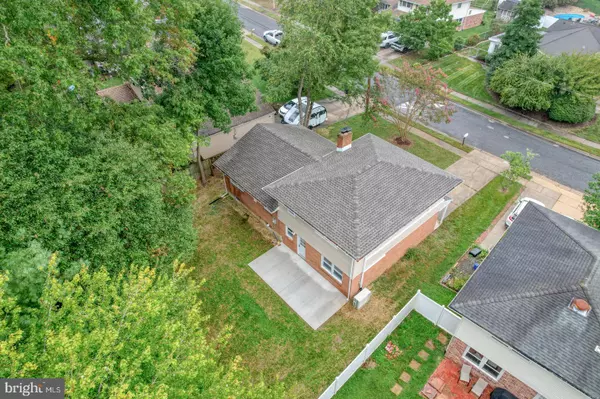For more information regarding the value of a property, please contact us for a free consultation.
2660 WHITMAN DR Wilmington, DE 19808
Want to know what your home might be worth? Contact us for a FREE valuation!

Our team is ready to help you sell your home for the highest possible price ASAP
Key Details
Sold Price $475,000
Property Type Single Family Home
Sub Type Detached
Listing Status Sold
Purchase Type For Sale
Square Footage 2,000 sqft
Price per Sqft $237
Subdivision Heritage Park
MLS Listing ID DENC2068978
Sold Date 10/29/24
Style Split Level
Bedrooms 4
Full Baths 3
HOA Y/N N
Abv Grd Liv Area 2,000
Originating Board BRIGHT
Year Built 1964
Annual Tax Amount $2,601
Tax Year 2024
Lot Size 6,534 Sqft
Acres 0.15
Lot Dimensions 60 x 113
Property Description
Highly sought after community of Heritage Park! Beautifully renovated split level home with 4 bedrooms and 3 full baths. Gorgeous kitchen with granite counter tops, tile back splash, stainless steel appliances and 42" tall shaker cabinets and a huge island all open to the living room and dining room to make this the perfect spot for entertaining. Brand new Mini split high efficiency HVAC systems
throughout the home. All individually controlled to maximize comfort with exceptional efficiency. A fourth bedroom could be used as an office or a in-law suite with a new full bath adjacent. Flooring on the main living areas are highly durable luxury vinyl plank with plush carpeting in the bed rooms. Home boasts a wood burning fire place for cozy evenings. Relax on the charming covered front porch
or have a barbecue with friends on the new back patio. A huge plus for this home is its location backing to trees and park land. A few of the new features include new roof, vinyl siding, bath rooms all remolded, plumbing and electrical upgrades, hot water heater and custom tiled private bath. This home has it all! Located in the popular Red Clay school district.
Location
State DE
County New Castle
Area Elsmere/Newport/Pike Creek (30903)
Zoning NC6.5
Rooms
Basement Partial
Interior
Interior Features Efficiency, Entry Level Bedroom, Floor Plan - Open, Kitchen - Island, Recessed Lighting, Upgraded Countertops
Hot Water Electric
Heating Central
Cooling Central A/C
Flooring Luxury Vinyl Plank
Fireplaces Number 1
Fireplaces Type Brick
Equipment Built-In Microwave, Dishwasher, Disposal, Dryer, Icemaker, Oven - Self Cleaning, Refrigerator, Stainless Steel Appliances, Washer
Fireplace Y
Appliance Built-In Microwave, Dishwasher, Disposal, Dryer, Icemaker, Oven - Self Cleaning, Refrigerator, Stainless Steel Appliances, Washer
Heat Source Electric
Exterior
Exterior Feature Patio(s)
Garage Garage - Front Entry
Garage Spaces 1.0
Water Access N
Roof Type Architectural Shingle
Accessibility None
Porch Patio(s)
Attached Garage 1
Total Parking Spaces 1
Garage Y
Building
Lot Description Adjoins - Open Space, Backs to Trees
Story 3
Foundation Block
Sewer No Septic System
Water Public
Architectural Style Split Level
Level or Stories 3
Additional Building Above Grade, Below Grade
New Construction N
Schools
School District Red Clay Consolidated
Others
Senior Community No
Tax ID 08-043.40-081
Ownership Fee Simple
SqFt Source Estimated
Acceptable Financing Cash, Conventional
Listing Terms Cash, Conventional
Financing Cash,Conventional
Special Listing Condition Standard
Read Less

Bought with Jack N Michael • BHHS Fox & Roach-Greenville
GET MORE INFORMATION




