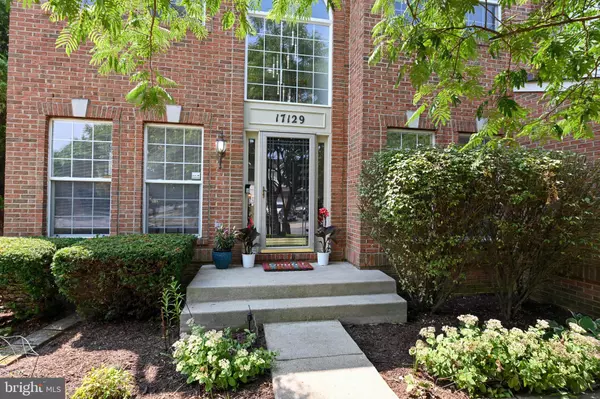For more information regarding the value of a property, please contact us for a free consultation.
17129 RUSSET DR Bowie, MD 20716
Want to know what your home might be worth? Contact us for a FREE valuation!

Our team is ready to help you sell your home for the highest possible price ASAP
Key Details
Sold Price $685,000
Property Type Single Family Home
Sub Type Detached
Listing Status Sold
Purchase Type For Sale
Square Footage 3,523 sqft
Price per Sqft $194
Subdivision Longleaf
MLS Listing ID MDPG2121620
Sold Date 10/30/24
Style Traditional
Bedrooms 5
Full Baths 2
Half Baths 1
HOA Fees $52/mo
HOA Y/N Y
Abv Grd Liv Area 2,868
Originating Board BRIGHT
Year Built 2000
Annual Tax Amount $7,160
Tax Year 2024
Lot Size 10,488 Sqft
Acres 0.24
Property Description
Priced to sell! This is a great house at a great price! Nestled in the highly desirable Longleaf community, this stunning 5-bedroom home, complete with a dedicated office, offers a perfect blend of elegance and modern convenience. As you step inside, you’ll be welcomed by a grand two-story foyer that flows into an open floor plan filled with natural light. Gleaming wood floors guide you to the spacious family room, through the kitchen and into a bright inviting sunroom, where newer French doors open to a seamless connection from the kitchen.
The beautifully updated kitchen features a pantry and a convenient mudroom/laundry room just off the garage. Upstairs, the oversized primary suite serves as a private retreat, boasting generous closet space and an expansive en-suite bathroom.
A partially finished basement offers a walk-up exit and sliding glass doors that flood the space with sunlight, this home provides even more room to grow. Recent upgrades mean you can move right in, with the added benefit of solar panels installed in Fall 2023. Seller will pay off the $40K+ solar panel loan with an acceptable contract and Buyers can benefit for years with the energy credits and reduced electric bills! Roof was replaced in 2016. Finished basement SF is estimated.
This move-in ready —schedule your visit today and make it yours!
Location
State MD
County Prince Georges
Zoning RR
Rooms
Basement Daylight, Partial, Connecting Stairway, Outside Entrance, Interior Access, Partially Finished, Rear Entrance
Interior
Interior Features Attic, Breakfast Area, Carpet, Ceiling Fan(s), Combination Kitchen/Living, Kitchen - Eat-In, Kitchen - Island, Kitchen - Table Space, Recessed Lighting, Walk-in Closet(s), Wood Floors
Hot Water Natural Gas
Heating Heat Pump(s)
Cooling Central A/C, Ceiling Fan(s)
Flooring Ceramic Tile, Carpet, Wood, Vinyl
Fireplaces Number 1
Equipment Cooktop, Dishwasher, Disposal, Dryer, Oven - Double, Oven - Wall, Refrigerator, Washer, Water Heater
Fireplace Y
Appliance Cooktop, Dishwasher, Disposal, Dryer, Oven - Double, Oven - Wall, Refrigerator, Washer, Water Heater
Heat Source Electric
Exterior
Parking Features Garage - Front Entry, Garage Door Opener, Inside Access
Garage Spaces 2.0
Utilities Available Cable TV, Natural Gas Available
Amenities Available Common Grounds
Water Access N
Roof Type Architectural Shingle
Accessibility None
Attached Garage 2
Total Parking Spaces 2
Garage Y
Building
Lot Description Corner
Story 3
Foundation Concrete Perimeter
Sewer Public Sewer
Water Public
Architectural Style Traditional
Level or Stories 3
Additional Building Above Grade, Below Grade
New Construction N
Schools
Elementary Schools Yorktown
Middle Schools Samuel Ogle
High Schools Bowie
School District Prince George'S County Public Schools
Others
Senior Community No
Tax ID 17073007887
Ownership Fee Simple
SqFt Source Assessor
Special Listing Condition Standard
Read Less

Bought with Oluropo C Eremah • Paragon Realty, LLC
GET MORE INFORMATION




