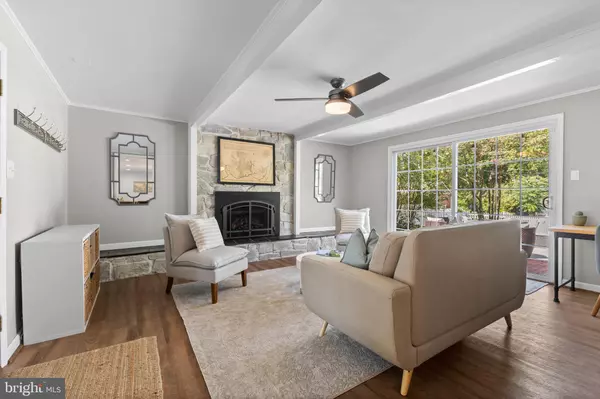For more information regarding the value of a property, please contact us for a free consultation.
1106 CROTON DR Alexandria, VA 22308
Want to know what your home might be worth? Contact us for a FREE valuation!

Our team is ready to help you sell your home for the highest possible price ASAP
Key Details
Sold Price $899,000
Property Type Single Family Home
Sub Type Detached
Listing Status Sold
Purchase Type For Sale
Square Footage 1,955 sqft
Price per Sqft $459
Subdivision Waynewood
MLS Listing ID VAFX2199774
Sold Date 10/30/24
Style Split Level
Bedrooms 3
Full Baths 2
Half Baths 1
HOA Y/N N
Abv Grd Liv Area 1,593
Originating Board BRIGHT
Year Built 1961
Annual Tax Amount $8,981
Tax Year 2024
Lot Size 10,750 Sqft
Acres 0.25
Property Description
Beautifully expanded Salem model in coveted Waynewood!! Completely move in ready with tons of natural light and a versatile floorplan! Enter into a welcoming foyer and gorgeous formal living room complete with wood-burning fireplace and French doors out to the backyard. Step down to the main level which has been thoughtfully renovated to create an ideal open concept kitchen, dining and living space - allowing for TONS of natural light on this entire level (rare for this model!) and the perfect space to entertain family and friends! The gourmet kitchen has stainless steel appliances, granite counters and an island that seats 4! Just off the kitchen and dining room is a spacious bonus/family room which features a charming gas fireplace with floor to ceiling stone surround and has double doors both to the carport and the back patio! This bonus room offers tons of flexibility to be either an additional family room, playroom or office! A second full bathroom that has been refreshed (2023) with new vanity and fixtures completes the main level. The basement level is finished (rare!) providing a rec room, playroom, office or gym! The basement also includes a laundry closet with sink and a utility room with large finished storage closet. The upper level boasts three bedrooms each with hardwood floors + ceiling fans and both a full bathroom and a half bathroom. The primary bedrooms offers 2 closets! The full bath was just completely renovated top to bottom in 2023 and is absolutely stunning featuring marble floor and shower walls, new tub, gorgeous vanity and fixtures. Access the fully fenced backyard and brick patio from both the living room and the family room! One car carport with two large shed closets; pull down attic stairs to partially floored attic for more storage; plantation shutters in main level; neutral paint throughout, hardwood floors; crown molding; recessed lighting and more! French doors in living room (2023); Sump Pump/Washer/Dryer (approx. 2019); HVAC (2018); HWH (2015); Roof/Windows/Electrical Panel (approx. 2012). Enjoy living minutes from Old Town Alexandria, the Potomac River and Historic Mount Vernon Estate. Walk or bike to Mt Vernon Bike Trail; Waynewood park, pool & elementary school; Collingwood Park; and Fort Hunt Park. Just over 1 mile to the beloved Hollin Hall shopping center where you'll find grocery store, coffee shop, variety store, convenience store, bank, restaurants, hardware store and more! Easy commuting to Fort Belvoir, The Pentagon and DC! Utilize the convenient 11Y bus - 5.5 miles to Huntington Metro Station and 10 miles to National Airport. Do not miss this incredible opportunity in Waynewood Elementary School District!
Location
State VA
County Fairfax
Zoning 130
Rooms
Other Rooms Living Room, Dining Room, Primary Bedroom, Bedroom 2, Bedroom 3, Kitchen, Family Room, Den, Foyer, Laundry, Recreation Room, Bathroom 1, Bathroom 2, Half Bath
Basement Fully Finished, Sump Pump, Windows, Interior Access
Interior
Interior Features Ceiling Fan(s), Attic, Carpet, Combination Dining/Living, Combination Kitchen/Dining, Crown Moldings, Family Room Off Kitchen, Floor Plan - Open, Kitchen - Eat-In, Kitchen - Gourmet, Kitchen - Island, Recessed Lighting, Bathroom - Stall Shower, Upgraded Countertops, Wood Floors, Breakfast Area, Combination Kitchen/Living, Dining Area, Bathroom - Tub Shower
Hot Water Natural Gas
Heating Forced Air
Cooling Central A/C, Ceiling Fan(s)
Flooring Carpet, Ceramic Tile, Hardwood
Fireplaces Number 2
Fireplaces Type Fireplace - Glass Doors, Gas/Propane, Mantel(s), Stone, Wood
Equipment Built-In Microwave, Dishwasher, Disposal, Dryer, Icemaker, Oven/Range - Gas, Refrigerator, Stainless Steel Appliances, Washer, Water Heater
Fireplace Y
Window Features Double Pane,Screens,Vinyl Clad
Appliance Built-In Microwave, Dishwasher, Disposal, Dryer, Icemaker, Oven/Range - Gas, Refrigerator, Stainless Steel Appliances, Washer, Water Heater
Heat Source Natural Gas
Laundry Lower Floor, Has Laundry
Exterior
Exterior Feature Patio(s)
Garage Spaces 1.0
Fence Rear
Water Access N
Accessibility None
Porch Patio(s)
Total Parking Spaces 1
Garage N
Building
Lot Description Cleared, Front Yard, Landscaping, Rear Yard
Story 4
Foundation Slab
Sewer Public Sewer
Water Public
Architectural Style Split Level
Level or Stories 4
Additional Building Above Grade, Below Grade
New Construction N
Schools
Elementary Schools Waynewood
Middle Schools Carl Sandburg
High Schools West Potomac
School District Fairfax County Public Schools
Others
Senior Community No
Tax ID 1024 05080020
Ownership Fee Simple
SqFt Source Assessor
Special Listing Condition Standard
Read Less

Bought with Greer Johnson Uptegraft • Pearson Smith Realty, LLC
GET MORE INFORMATION




