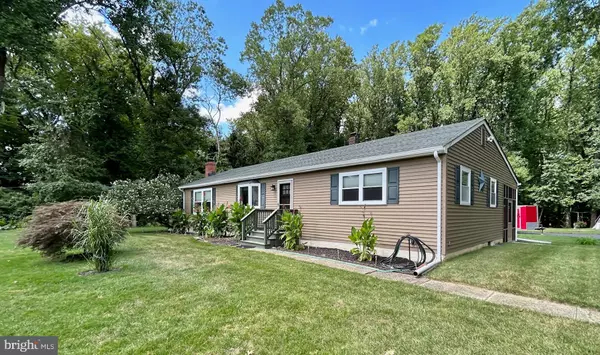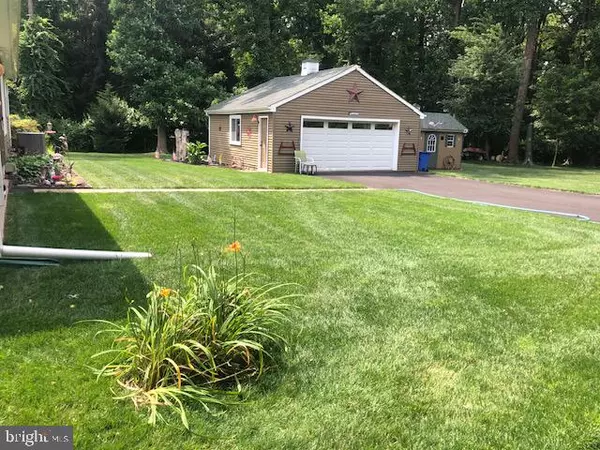For more information regarding the value of a property, please contact us for a free consultation.
909 OLD YORK RD Burlington, NJ 08016
Want to know what your home might be worth? Contact us for a FREE valuation!

Our team is ready to help you sell your home for the highest possible price ASAP
Key Details
Sold Price $500,000
Property Type Single Family Home
Sub Type Detached
Listing Status Sold
Purchase Type For Sale
Square Footage 1,828 sqft
Price per Sqft $273
Subdivision None Available
MLS Listing ID NJBL2071292
Sold Date 10/29/24
Style Ranch/Rambler
Bedrooms 3
Full Baths 2
HOA Y/N N
Abv Grd Liv Area 1,828
Originating Board BRIGHT
Year Built 1960
Annual Tax Amount $6,320
Tax Year 2023
Lot Size 1.320 Acres
Acres 1.32
Lot Dimensions 0.00 x 0.00
Property Description
Exceptional location in Burlington Township! This 1.32 acre lot backs up to Green Acres Park in Burlington Township, so no houses to the right of you or behind you! Perfect for the person who enjoys convenience of all ammenities within the area, but still enjoys a private residential setting. The home has been remodeled by the current owner over the years, and improvements include: roof is 6 years old, a complete drainage system in the basement installed 2016, central AC unit and gas furnace about 8 years old, hot water heater just 2 years old, and a 200 amp panel box installed by licensed electrician. The detached oversize two car garage has a wood burning stove and an additional shed is adjacent to the garage. The main floor interiorof this rancher offers 1828 square feet of living space, with 3 bedrooms and two full baths. All rooms are so spacious and the kitchen offers updated appliances and cabinets. There is an additional eating area at the peninsula, while the dining room is open to the kitchen area. If you prefer a breakfast room to be seperate, the 11 x 10 mudroom entry would be perfect for that. The basement offers additional square footage just waiting for your finishing touches. It is not finished but is improved. You will not believe the size of this area. This home allows you to enjoy a park-like setting as you enjoy the views from your 28' x 11' screened back porch, or the 1.3 acres of yard space. The extended driveway has been paved and recently seal coated with enough space to park multiple cars or maybe your camper. Homes like this are so hard to come by, so set an appointment as soon as possible to lock this one in!
Location
State NJ
County Burlington
Area Burlington Twp (20306)
Zoning R-40
Rooms
Other Rooms Living Room, Dining Room, Bedroom 2, Bedroom 3, Kitchen, Bedroom 1, Laundry, Mud Room, Office, Recreation Room, Storage Room
Basement Full, Improved, Space For Rooms, Walkout Stairs, Water Proofing System
Main Level Bedrooms 3
Interior
Interior Features Carpet, Ceiling Fan(s), Combination Kitchen/Dining, Entry Level Bedroom, Floor Plan - Traditional, Kitchen - Island, Walk-in Closet(s), Upgraded Countertops
Hot Water Electric
Heating Forced Air
Cooling Central A/C
Flooring Luxury Vinyl Plank, Wood, Laminate Plank
Fireplaces Number 2
Fireplaces Type Fireplace - Glass Doors, Stone
Equipment Extra Refrigerator/Freezer, Microwave, Oven/Range - Gas, Refrigerator, Water Heater
Fireplace Y
Appliance Extra Refrigerator/Freezer, Microwave, Oven/Range - Gas, Refrigerator, Water Heater
Heat Source Natural Gas
Laundry Basement
Exterior
Exterior Feature Porch(es), Screened
Parking Features Garage - Front Entry, Oversized
Garage Spaces 12.0
Water Access N
View Trees/Woods
Roof Type Architectural Shingle
Street Surface Paved
Accessibility None
Porch Porch(es), Screened
Road Frontage City/County
Total Parking Spaces 12
Garage Y
Building
Lot Description Backs to Trees, Adjoins - Open Space, Private, Road Frontage, Secluded
Story 1
Foundation Block
Sewer Public Sewer
Water Public
Architectural Style Ranch/Rambler
Level or Stories 1
Additional Building Above Grade, Below Grade
New Construction N
Schools
Elementary Schools B. Bernice Young E.S.
Middle Schools Springside M.S.
High Schools Burlington Township H.S.
School District Burlington Township
Others
Senior Community No
Tax ID 06-00144-00011 02
Ownership Fee Simple
SqFt Source Assessor
Acceptable Financing Cash, Conventional, FHA, VA
Listing Terms Cash, Conventional, FHA, VA
Financing Cash,Conventional,FHA,VA
Special Listing Condition Standard
Read Less

Bought with Mary M Bauer • RE/MAX at Home
GET MORE INFORMATION




