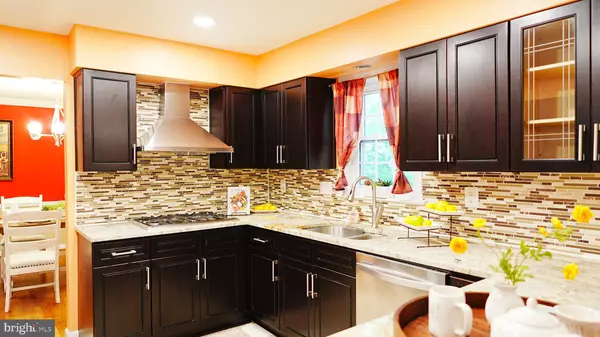For more information regarding the value of a property, please contact us for a free consultation.
11117 DEBORAH DR Potomac, MD 20854
Want to know what your home might be worth? Contact us for a FREE valuation!

Our team is ready to help you sell your home for the highest possible price ASAP
Key Details
Sold Price $1,108,886
Property Type Single Family Home
Sub Type Detached
Listing Status Sold
Purchase Type For Sale
Square Footage 3,450 sqft
Price per Sqft $321
Subdivision Inverness Forest
MLS Listing ID MDMC2149060
Sold Date 10/28/24
Style Colonial
Bedrooms 4
Full Baths 2
Half Baths 1
HOA Y/N N
Abv Grd Liv Area 2,228
Originating Board BRIGHT
Year Built 1969
Annual Tax Amount $7,184
Tax Year 2011
Lot Size 0.251 Acres
Acres 0.25
Property Description
Welcome to Your Home in Inverness Forest! This meticulously maintained 4-bedroom, 2.5-bathroom Colonial offers a perfect blend of modern updates and classic charm. With its classic stone front and beautifully landscaped lot, this home stands out in the highly sought-after Churchill High School cluster.
Key Features: Spacious Main Level. Enjoy an open flow that’s perfect for entertaining, featuring a large updated kitchen with marble floor tiles, stainless steel appliances, a subway tile backsplash, and granite countertops. The kitchen seamlessly connects to the dining room and family room, which boasts a cozy fireplace. Experience luxury in the newly remodeled primary bathroom (April 2024 with 2 years warranty) complete with a freestanding tub. Also a jacuzzi in the hall bath. Elegant Upgrades: The home showcases hardwood floors throughout, brand new LED recessed lighting, and upgraded energy-efficient windows that flood the space with natural light. Hot water heater is less than one year old. Brand new garage doors and openers installed in 2019. Brand new LED recessed lights in the living room, family room, kitchen, and hallway. Marble floor tiles extending from the foyer to the kitchen. Updated energy-efficient windows throughout the house. The Container Store Elfa shelving in the primary closet and mud room. Outdoor Oasis. Step outside to the expansive deck and stone patio, perfect for barbecues and gatherings in your fenced backyard. The outdoor space is surrounded by trees, creating a serene environment. Convenient Amenities: The main level includes a laundry/mud room with a washer and dryer, providing added convenience. Impressive Basement: This home features a larger basement than most in the neighborhood, with a footprint comparable to the first floor. While many houses here lack a basement under the family room, this house offers that valuable space, making it approximately 300 sq. ft. larger. The walk-up unfinished basement offers a spacious rec room with a cedar closet, ideal for relaxation or work. Ample Parking: The property features a two-car garage with an expanded driveway and additional storage options. This charming home is a must-see! Don’t miss your chance to own this exceptional property.
Location
State MD
County Montgomery
Zoning R90
Rooms
Other Rooms Living Room, Primary Bedroom, Bedroom 2, Bedroom 3, Bedroom 4, Family Room, Basement
Basement Connecting Stairway, Unfinished
Interior
Interior Features Breakfast Area, Family Room Off Kitchen, Dining Area, Crown Moldings, Wood Floors
Hot Water Natural Gas
Heating Forced Air
Cooling Central A/C
Fireplaces Number 1
Fireplaces Type Mantel(s)
Equipment Dishwasher, Disposal, Dryer, Exhaust Fan, Icemaker, Oven/Range - Gas, Range Hood, Refrigerator, Washer
Fireplace Y
Appliance Dishwasher, Disposal, Dryer, Exhaust Fan, Icemaker, Oven/Range - Gas, Range Hood, Refrigerator, Washer
Heat Source Natural Gas
Exterior
Exterior Feature Deck(s)
Parking Features Garage Door Opener, Garage - Front Entry
Garage Spaces 2.0
Water Access N
Roof Type Asphalt
Accessibility None
Porch Deck(s)
Attached Garage 2
Total Parking Spaces 2
Garage Y
Building
Lot Description Backs to Trees, Landscaping, Trees/Wooded
Story 3
Foundation Other
Sewer Public Sewer
Water Public
Architectural Style Colonial
Level or Stories 3
Additional Building Above Grade, Below Grade
New Construction N
Schools
Elementary Schools Bells Mill
Middle Schools Cabin John
High Schools Winston Churchill
School District Montgomery County Public Schools
Others
Senior Community No
Tax ID 161000901436
Ownership Fee Simple
SqFt Source Estimated
Special Listing Condition Standard
Read Less

Bought with Charles P Gilroy • Redfin Corp
GET MORE INFORMATION




