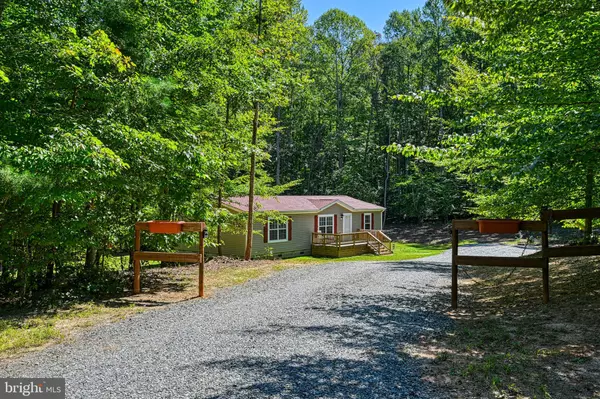For more information regarding the value of a property, please contact us for a free consultation.
324 FISHER DR Mineral, VA 23117
Want to know what your home might be worth? Contact us for a FREE valuation!

Our team is ready to help you sell your home for the highest possible price ASAP
Key Details
Sold Price $394,000
Property Type Single Family Home
Sub Type Detached
Listing Status Sold
Purchase Type For Sale
Square Footage 1,512 sqft
Price per Sqft $260
Subdivision Freshwater Estates
MLS Listing ID VALA2006350
Sold Date 10/28/24
Style Ranch/Rambler,Modular/Pre-Fabricated
Bedrooms 3
Full Baths 2
HOA Fees $32/ann
HOA Y/N Y
Abv Grd Liv Area 1,512
Originating Board BRIGHT
Year Built 2012
Annual Tax Amount $2,268
Tax Year 2024
Lot Size 3.000 Acres
Acres 3.0
Property Description
Embrace the serene lifestyle with this well-maintained 1,512 sq. ft. modular home nestled on 3 tranquil acres. Featuring 3 generously sized bedrooms, each equipped with spacious walk-in closets, this home offers ample room for relaxation and storage. The open-concept floor plan enhances the home’s flow, seamlessly connecting the large kitchen and family room for easy entertaining. The master suite is a true sanctuary, boasting double sinks, a soaking tub, and a separate shower for a touch of luxury. Step outside to the rear deck perfect for grilling, lounging, or simply enjoying the peaceful surroundings. The property is partially wooded ensuring privacy and a picturesque setting. Just a short walk from the house, the common area features a boat launch, a waterfront picnic spot, and your own private boat slip—ideal for both full-time living and vacation retreats. Make this unique property your own and enjoy the perfect blend of comfort and nature!
Location
State VA
County Louisa
Zoning R2
Rooms
Other Rooms Primary Bedroom, Bedroom 2, Bedroom 3, Kitchen, Family Room, Breakfast Room, Laundry, Bathroom 2, Primary Bathroom
Main Level Bedrooms 3
Interior
Interior Features Attic, Carpet, Ceiling Fan(s), Combination Kitchen/Dining, Crown Moldings, Dining Area, Entry Level Bedroom, Floor Plan - Open, Kitchen - Country, Pantry, Primary Bath(s), Bathroom - Soaking Tub, Walk-in Closet(s)
Hot Water Electric
Heating Heat Pump(s)
Cooling Ceiling Fan(s), Central A/C, Heat Pump(s)
Flooring Carpet, Luxury Vinyl Plank, Vinyl
Equipment Built-In Microwave, Cooktop, Dishwasher, Oven - Wall, Oven/Range - Electric, Refrigerator, Water Heater, Washer/Dryer Stacked
Fireplace N
Appliance Built-In Microwave, Cooktop, Dishwasher, Oven - Wall, Oven/Range - Electric, Refrigerator, Water Heater, Washer/Dryer Stacked
Heat Source Electric
Laundry Main Floor
Exterior
Amenities Available Boat Dock/Slip, Boat Ramp, Common Grounds, Lake, Picnic Area, Pier/Dock
Water Access Y
Water Access Desc Boat - Powered,Canoe/Kayak,Fishing Allowed,Personal Watercraft (PWC),Public Access,Sail,Seaplane Permitted,Swimming Allowed,Waterski/Wakeboard
View Trees/Woods
Roof Type Shingle
Street Surface Paved
Accessibility Doors - Swing In
Road Frontage State
Garage N
Building
Lot Description Backs to Trees, Front Yard, Partly Wooded, Private, Rear Yard
Story 1
Foundation Block
Sewer On Site Septic
Water Well
Architectural Style Ranch/Rambler, Modular/Pre-Fabricated
Level or Stories 1
Additional Building Above Grade, Below Grade
Structure Type Dry Wall
New Construction N
Schools
School District Louisa County Public Schools
Others
Pets Allowed Y
HOA Fee Include Common Area Maintenance,Pier/Dock Maintenance
Senior Community No
Tax ID 29 8 140
Ownership Fee Simple
SqFt Source Estimated
Acceptable Financing Cash, Conventional, Other
Horse Property N
Listing Terms Cash, Conventional, Other
Financing Cash,Conventional,Other
Special Listing Condition Standard
Pets Description Dogs OK, Cats OK
Read Less

Bought with Grayson Hoffman • Lake Anna Island Realty, Inc.
GET MORE INFORMATION




