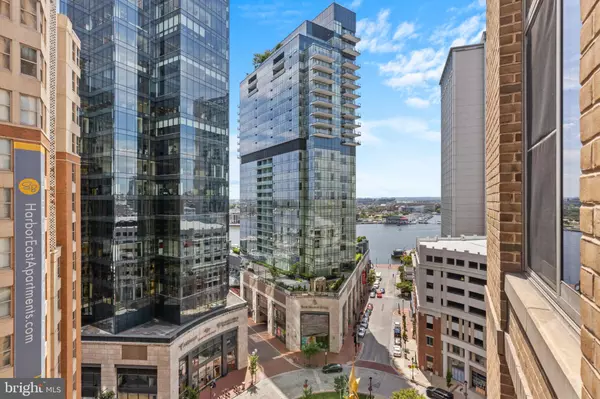For more information regarding the value of a property, please contact us for a free consultation.
675 PRESIDENT ST #1405 Baltimore, MD 21202
Want to know what your home might be worth? Contact us for a FREE valuation!

Our team is ready to help you sell your home for the highest possible price ASAP
Key Details
Sold Price $440,000
Property Type Condo
Sub Type Condo/Co-op
Listing Status Sold
Purchase Type For Sale
Square Footage 1,432 sqft
Price per Sqft $307
Subdivision Harbor East
MLS Listing ID MDBA2130032
Sold Date 10/25/24
Style Contemporary
Bedrooms 2
Full Baths 2
Condo Fees $1,216/mo
HOA Y/N N
Abv Grd Liv Area 1,432
Originating Board BRIGHT
Year Built 2006
Annual Tax Amount $10,476
Tax Year 2024
Property Description
Experience city living at its finest in this stunning 2-bedroom, 2-bath corner residence at The Vue condominium, situated in the heart of Harbor East. This water-facing condo offers captivating city views from every room and features an open floor plan, floor-to-ceiling windows, a gourmet kitchen with an expansive island, and rich wide plank hardwood flooring. Enjoy breathtaking water views from the balcony. The exquisite primary suite boasts floor-to-ceiling corner windows, an oversized walk-in closet, and a spa-like bath with a soaking tub, glass-enclosed shower, and double bowl vanity. One covered parking space is included with this offering. Located in Baltimore's premier neighborhood, The Vue is just steps away from the finest restaurants, boutique shops, Whole Foods, Starbucks, the Inner Harbor, waterfront, and vibrant nightlife. The condo fee covers heat, AC, hot water, water, sewer, front desk staff, package acceptance, building maintenance, and onsite management. Enjoy the outdoor green space on the 8th floor for fresh air or walking the dog without leaving the security of the building. Additionally, you can take the elevator to level 2 for easy access to the MAC gym and Harbor East Cinemas. Conveniently located near I-83.
Location
State MD
County Baltimore City
Zoning C-5DC
Rooms
Main Level Bedrooms 2
Interior
Interior Features Carpet, Combination Dining/Living, Entry Level Bedroom, Flat, Floor Plan - Open, Kitchen - Gourmet, Kitchen - Island, Primary Bath(s), Recessed Lighting, Bathroom - Soaking Tub, Sprinkler System, Walk-in Closet(s), Wood Floors
Hot Water Other
Heating Other
Cooling Central A/C
Flooring Hardwood, Ceramic Tile, Carpet
Equipment Built-In Microwave, Dishwasher, Disposal, Dryer, Exhaust Fan, Refrigerator, Oven/Range - Electric, Stainless Steel Appliances, Washer
Fireplace N
Appliance Built-In Microwave, Dishwasher, Disposal, Dryer, Exhaust Fan, Refrigerator, Oven/Range - Electric, Stainless Steel Appliances, Washer
Heat Source Electric
Exterior
Exterior Feature Balcony
Parking Features Covered Parking
Garage Spaces 1.0
Parking On Site 1
Amenities Available Concierge, Common Grounds, Reserved/Assigned Parking, Security
Water Access N
View City, Water
Accessibility Other
Porch Balcony
Attached Garage 1
Total Parking Spaces 1
Garage Y
Building
Story 1
Unit Features Hi-Rise 9+ Floors
Sewer Public Sewer
Water Public
Architectural Style Contemporary
Level or Stories 1
Additional Building Above Grade, Below Grade
Structure Type 9'+ Ceilings
New Construction N
Schools
School District Baltimore City Public Schools
Others
Pets Allowed Y
HOA Fee Include Common Area Maintenance,Ext Bldg Maint,Insurance,Management,Parking Fee,Reserve Funds,Sewer,Snow Removal,Trash,Water
Senior Community No
Tax ID 0303061799A203
Ownership Condominium
Special Listing Condition Standard
Pets Allowed Number Limit, Size/Weight Restriction
Read Less

Bought with William Thomas Lindsey • Real Broker, LLC - Gaithersburg
GET MORE INFORMATION




