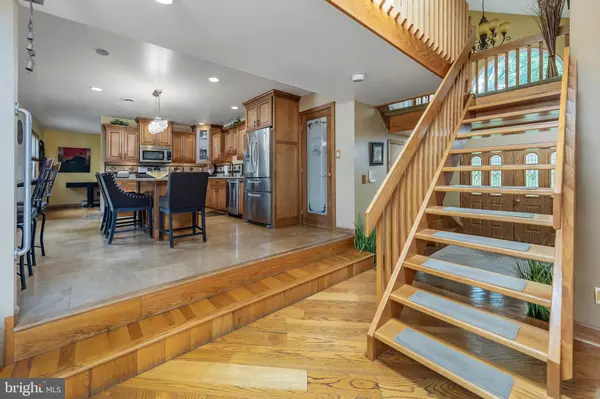For more information regarding the value of a property, please contact us for a free consultation.
741 N VENETIA AVE Blackwood, NJ 08012
Want to know what your home might be worth? Contact us for a FREE valuation!

Our team is ready to help you sell your home for the highest possible price ASAP
Key Details
Sold Price $495,000
Property Type Single Family Home
Sub Type Detached
Listing Status Sold
Purchase Type For Sale
Square Footage 2,840 sqft
Price per Sqft $174
Subdivision Blenheim
MLS Listing ID NJCD2069254
Sold Date 10/25/24
Style Other
Bedrooms 4
Full Baths 2
Half Baths 1
HOA Y/N N
Abv Grd Liv Area 2,840
Originating Board BRIGHT
Year Built 1987
Annual Tax Amount $12,136
Tax Year 2023
Lot Size 0.505 Acres
Acres 0.51
Lot Dimensions 84.50 x 260.36
Property Description
Step into the foyer of this stunning home and be greeted by a beautiful entryway that sets the tone for the rest of the house. Solid Hardwood flooring throughout. The kitchen is a chef's dream, featuring travertine marble flooring, a stone backsplash, granite countertops, a 6-foot island, and all stainless-steel appliances, including a Maytag double gas oven. Recessed lighting, a chandelier, and a walk-in pantry add to the kitchen's appeal. Enjoy your morning coffee in the 81" breakfast nook, complete with bar stools. The dining room/living room combo boasts a cozy gas fireplace with a remote control. Entertain guests in the den with a bar area or relax in the family room, which features a gas fireplace, cathedral ceiling, ceiling fan, and French door with sidelights that open to the rear patio and in-ground pool area, surrounded by vinyl fencing. Please note: current taxes are $12,136 (some on-line sites have inaccurate tax information concerning this property).
Head up to the second floor that overlooks the family room from the loft area that is enhanced by skylights. All four bedrooms have ceiling fans, ensuring comfort year-round. The primary bedroom includes a remodeled bathroom with floating vanities, a freestanding tub, ceramic tile, and a shower with a seat. An additional hall bath serves the other bedrooms.
The finished basement offers a laundry room and storage room, providing ample space for all your needs as well as a finished area for all of your gatherings and activities. The unique four-car garage, with six driveway spaces, includes a three-car section that allows drive-through access from one street to the next, adding exceptional convenience.
This home is ideally located near the Gloucester Township Outlets and the 42 freeway, making for an easy 10-minute commute to Philadelphia and a short drive to the New Jersey Shore. Don't delay schedule your tour today.
Location
State NJ
County Camden
Area Gloucester Twp (20415)
Zoning RESIDENTIAL
Rooms
Other Rooms Living Room, Dining Room, Kitchen, Family Room, Den
Basement Full
Interior
Hot Water Natural Gas
Heating Forced Air
Cooling Central A/C
Fireplaces Number 2
Fireplace Y
Heat Source Natural Gas
Laundry Basement
Exterior
Parking Features Garage - Front Entry, Garage - Rear Entry, Garage Door Opener, Additional Storage Area
Garage Spaces 10.0
Water Access N
Roof Type Asphalt
Accessibility None
Attached Garage 4
Total Parking Spaces 10
Garage Y
Building
Story 2
Foundation Block
Sewer Public Sewer
Water Public
Architectural Style Other
Level or Stories 2
Additional Building Above Grade, Below Grade
New Construction N
Schools
School District Black Horse Pike Regional Schools
Others
Pets Allowed Y
Senior Community No
Tax ID 15-07201-00026
Ownership Fee Simple
SqFt Source Assessor
Acceptable Financing FHA, Conventional, Cash
Listing Terms FHA, Conventional, Cash
Financing FHA,Conventional,Cash
Special Listing Condition Standard
Pets Allowed No Pet Restrictions
Read Less

Bought with Jason A Kreisman • BHHS Fox & Roach-Cherry Hill
GET MORE INFORMATION




