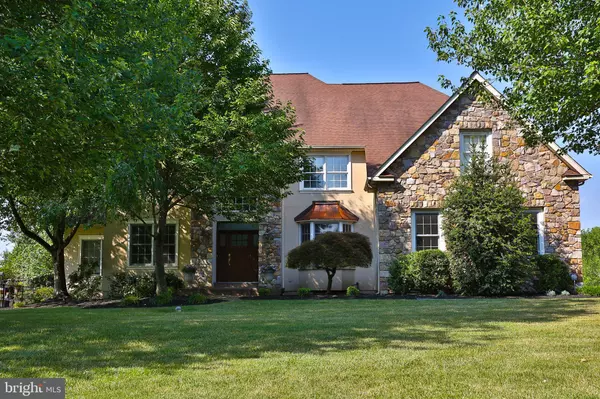For more information regarding the value of a property, please contact us for a free consultation.
183 BROCHANT CIR Blue Bell, PA 19422
Want to know what your home might be worth? Contact us for a FREE valuation!

Our team is ready to help you sell your home for the highest possible price ASAP
Key Details
Sold Price $1,135,000
Property Type Single Family Home
Sub Type Detached
Listing Status Sold
Purchase Type For Sale
Square Footage 6,802 sqft
Price per Sqft $166
Subdivision Normandy At Blue B
MLS Listing ID PAMC2114124
Sold Date 10/25/24
Style Colonial
Bedrooms 5
Full Baths 5
Half Baths 1
HOA Fees $150/mo
HOA Y/N Y
Abv Grd Liv Area 5,695
Originating Board BRIGHT
Year Built 1998
Annual Tax Amount $16,740
Tax Year 2023
Lot Size 0.633 Acres
Acres 0.63
Lot Dimensions 122.00 x 0.00
Property Description
Welcome to this outstanding and incredibly spacious 5 Bedroom, 5 FULL and 1 Half Bath, 3-Story Colonial with a 3-car garage in the highly coveted Normandy at Blue Bell neighborhood with 6800 SF of living space. This home is ideally positioned within the community, backing up to over 12 acres of preserved open space offering a private setting and enough room to test your golf game too. Natural light greets you as you enter the home’s 2-Story Foyer with both formal Living and Dining Rooms flanked on either side featuring 9' ceilings, hardwood floors, and custom millwork, adding to the home's charm. The stunning 2-story Family Room is a showstopper, topped with an incredible Restoration Hardware chandelier and also features one of two gas fireplaces, and connecting to two separate Butler's Pantries, including one with a wet bar. The heart of the home is the spacious Kitchen, complete with a center island, Corian countertops and ceramic tile backsplash. This space opens to a fabulous Sunroom with walls of windows, offering breathtaking views of the deep, beautifully landscaped rear yard. A first-floor office is one of several options for those working from home. The powder room and laundry complete this floor. Two sets of stairs provide easy access to the 2nd Floor, where the luxurious Owner's Suite awaits. This suite features a bedroom with a tray ceiling, and the Sitting Room has been transformed into an amazing walk-in, professionally organized closet with a granite island. Light-filled bathroom includes a tiled shower with a frameless glass door, a whirlpool tub, and a vaulted ceiling. An ensuite bedroom and two additional bedrooms sharing the hall bath with tub-shower complete the second level. The 3rd finished third floor is versatile, serving as a 5th Bedroom, In-Law Suite, or Home Office, with three built-in workstations, a Full Bath, and a separate HVAC zone. One of the major highlights of this home is the recently updated and refreshed finished basement. This exceptional space includes a Recreation Room with gas fireplace, a renovated full bath, an industrial-style Workout Room perfect for fitness enthusiasts, and an additional home office providing the ultimate in convenience and functionality. Additional features include ceiling fans, central vacuum, recessed lighting, and hard-wired speakers in most rooms. A sliding French door from the Sunroom opens to a spacious Trex deck, perfect for outdoor gatherings, overlooking the gorgeous grounds with an in-ground sprinkler system. Located in the top-rated Wissahickon School District, this neighborhood is just minutes from excellent shopping, restaurants, and multiple train stations.
This is truly a one-of-a-kind property offering an unbeatable combination of amenities, functionality, and location. Don't miss your chance to make this stunning home yours!
Location
State PA
County Montgomery
Area Whitpain Twp (10666)
Zoning R6
Rooms
Other Rooms Living Room, Dining Room, Primary Bedroom, Bedroom 2, Bedroom 3, Bedroom 5, Kitchen, Family Room, Bedroom 1, Exercise Room, Other, Recreation Room
Basement Fully Finished
Interior
Interior Features Primary Bath(s), Kitchen - Island, Butlers Pantry, Ceiling Fan(s), Stain/Lead Glass, WhirlPool/HotTub, Central Vacuum, Wet/Dry Bar, Bathroom - Stall Shower, Dining Area
Hot Water Natural Gas
Heating Forced Air
Cooling Central A/C
Flooring Wood, Fully Carpeted, Tile/Brick
Fireplaces Number 2
Fireplaces Type Marble
Equipment Cooktop, Oven - Wall, Oven - Double, Oven - Self Cleaning, Disposal, Built-In Microwave
Fireplace Y
Window Features Bay/Bow
Appliance Cooktop, Oven - Wall, Oven - Double, Oven - Self Cleaning, Disposal, Built-In Microwave
Heat Source Natural Gas
Laundry Main Floor
Exterior
Exterior Feature Deck(s)
Garage Inside Access, Garage Door Opener, Garage - Side Entry
Garage Spaces 3.0
Utilities Available Cable TV
Water Access N
Roof Type Pitched,Shingle
Accessibility None
Porch Deck(s)
Attached Garage 3
Total Parking Spaces 3
Garage Y
Building
Lot Description Front Yard, Rear Yard, SideYard(s)
Story 3
Foundation Concrete Perimeter
Sewer Public Sewer
Water Public
Architectural Style Colonial
Level or Stories 3
Additional Building Above Grade, Below Grade
Structure Type Cathedral Ceilings,9'+ Ceilings,High
New Construction N
Schools
High Schools Wissahickon Senior
School District Wissahickon
Others
HOA Fee Include Common Area Maintenance,Trash,Management
Senior Community No
Tax ID 66-00-00180-222
Ownership Fee Simple
SqFt Source Assessor
Security Features Security System
Special Listing Condition Standard
Read Less

Bought with NON MEMBER • Non Subscribing Office
GET MORE INFORMATION




