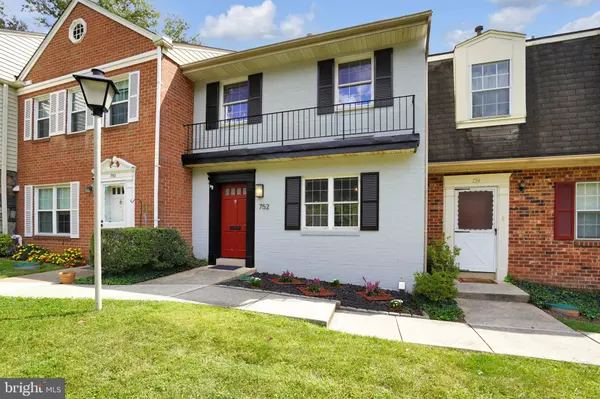For more information regarding the value of a property, please contact us for a free consultation.
752 COLLEGE PKWY #7-752 Rockville, MD 20850
Want to know what your home might be worth? Contact us for a FREE valuation!

Our team is ready to help you sell your home for the highest possible price ASAP
Key Details
Sold Price $525,000
Property Type Condo
Sub Type Condo/Co-op
Listing Status Sold
Purchase Type For Sale
Square Footage 1,605 sqft
Price per Sqft $327
Subdivision Plymouth Gardens
MLS Listing ID MDMC2148896
Sold Date 10/24/24
Style Colonial
Bedrooms 3
Full Baths 2
Half Baths 1
Condo Fees $676/mo
HOA Y/N N
Abv Grd Liv Area 1,263
Originating Board BRIGHT
Year Built 1967
Annual Tax Amount $5,024
Tax Year 2024
Property Description
This convenient 3-level condo townhome has beautiful updates and low maintenance features buyers appreciate. Just up the street from Montgomery College, you can walk to multiple parks in the area and commuting is easy with the close access to 270, Metro and bus lines. The updated kitchen has beautiful tile backsplash, granite counters and stainless steel appliances. All three bathrooms have been updated as well with new hardware, paint and lighting, 2 have new cabinets. Newer low maintenance wood laminate floors throughout. The lower level is the perfect combination of finished space for relaxing, exercising, or playing and the closed off unfinished space for laundry and tons of storage. The fenced patio - the unit's personal outdoor space - is not to be missed. Plenty of space to relax but not more than can easily be maintained. The raised garden bed is ideal for flowers or growing your own veggies. The condo fee includes water/sewer, natural gas, exterior building maintenance of roof, windows and doors, as well as all the landscaping, community pool and playground.
Location
State MD
County Montgomery
Zoning R30
Rooms
Other Rooms Living Room, Dining Room, Primary Bedroom, Bedroom 2, Bedroom 3, Kitchen, Family Room, Utility Room, Bathroom 2, Primary Bathroom, Half Bath
Basement Connecting Stairway, Full
Interior
Interior Features Bathroom - Stall Shower, Bathroom - Tub Shower, Combination Dining/Living, Primary Bath(s), Recessed Lighting, Upgraded Countertops
Hot Water Natural Gas
Heating Forced Air
Cooling Central A/C
Equipment Built-In Microwave, Dishwasher, Disposal, Dryer, Icemaker, Oven/Range - Gas, Refrigerator, Stainless Steel Appliances, Washer
Fireplace N
Window Features Double Pane
Appliance Built-In Microwave, Dishwasher, Disposal, Dryer, Icemaker, Oven/Range - Gas, Refrigerator, Stainless Steel Appliances, Washer
Heat Source Natural Gas
Laundry Basement, Lower Floor, Has Laundry
Exterior
Exterior Feature Patio(s)
Fence Privacy, Wood, Rear
Amenities Available Common Grounds, Pool - Outdoor, Tot Lots/Playground
Water Access N
Accessibility None
Porch Patio(s)
Garage N
Building
Story 3
Foundation Block
Sewer Public Sewer
Water Public
Architectural Style Colonial
Level or Stories 3
Additional Building Above Grade, Below Grade
New Construction N
Schools
Elementary Schools College Gardens
Middle Schools Julius West
High Schools Richard Montgomery
School District Montgomery County Public Schools
Others
Pets Allowed Y
HOA Fee Include Common Area Maintenance,Gas,Lawn Maintenance,Insurance,Pool(s),Reserve Funds,Sewer,Snow Removal,Trash,Water
Senior Community No
Tax ID 160401611767
Ownership Condominium
Security Features Smoke Detector
Acceptable Financing VA, FHA, Cash, Conventional
Listing Terms VA, FHA, Cash, Conventional
Financing VA,FHA,Cash,Conventional
Special Listing Condition Standard
Pets Description Cats OK, Dogs OK
Read Less

Bought with April Cain-van Overbeek • Samson Properties
GET MORE INFORMATION




