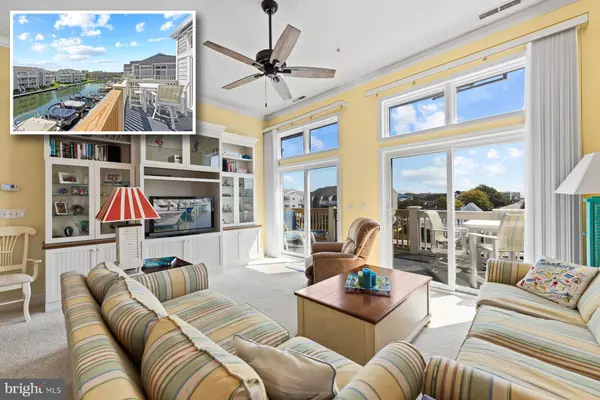For more information regarding the value of a property, please contact us for a free consultation.
205 125TH ST #319C3 Ocean City, MD 21842
Want to know what your home might be worth? Contact us for a FREE valuation!

Our team is ready to help you sell your home for the highest possible price ASAP
Key Details
Sold Price $700,000
Property Type Condo
Sub Type Condo/Co-op
Listing Status Sold
Purchase Type For Sale
Square Footage 1,280 sqft
Price per Sqft $546
Subdivision Hidden Harbor
MLS Listing ID MDWO2022822
Sold Date 09/25/24
Style Coastal
Bedrooms 3
Full Baths 2
Condo Fees $540/mo
HOA Y/N N
Abv Grd Liv Area 1,280
Originating Board BRIGHT
Year Built 1995
Annual Tax Amount $5,593
Tax Year 2024
Lot Dimensions 0.00 x 0.00
Property Description
BEACH LIVING AT IT'S BEST! Step into a sun-drenched haven where elegance meets comfort in this stunning 3 bedroom, 2 full bath condo. Boasting 10.5 ft. ceilings, the open layout is enhanced by an abundance of natural light creating a warm and inviting atmosphere throughout. The gourmet kitchen is a chef's dream featuring ss appliances, granite counters, 42 in cabinets, and a spacious pantry. The Primary bedroom suite is a private retreat complete with a luxurious bath offering two separate vanities. Outdoor living is a delight with both front and back balconies including a spectacular 28x8 rear balcony equipped with a retractable awning - perfect for enjoying serene canal views. Conveniently located across from the community pool, playground and volleyball courts along with being 3 blocks from the beach, this home offers a lifestyle of leisure. A boat slip with a lift is included making it easy to explore the water at your whim. Just steps away, Northside Park offers fields, crabbing, and a fishing pier for endless outdoor enjoyment. The furniture conveys making this property truly move-in ready!
Location
State MD
County Worcester
Area Bayside Waterfront (84)
Zoning R-2
Rooms
Other Rooms Living Room, Primary Bedroom, Bedroom 2, Bedroom 3, Kitchen
Main Level Bedrooms 3
Interior
Interior Features Carpet, Ceiling Fan(s), Built-Ins, Combination Dining/Living, Combination Kitchen/Dining, Crown Moldings, Dining Area, Entry Level Bedroom, Floor Plan - Open, Kitchen - Eat-In, Kitchen - Galley, Pantry, Primary Bath(s), Bathroom - Tub Shower, Upgraded Countertops
Hot Water Electric
Heating Heat Pump(s)
Cooling Central A/C, Ceiling Fan(s)
Equipment Dishwasher, Dryer, Disposal, Microwave, Oven/Range - Electric, Refrigerator, Stainless Steel Appliances, Washer
Furnishings Yes
Fireplace N
Appliance Dishwasher, Dryer, Disposal, Microwave, Oven/Range - Electric, Refrigerator, Stainless Steel Appliances, Washer
Heat Source Electric
Laundry Dryer In Unit, Washer In Unit
Exterior
Exterior Feature Balconies- Multiple
Garage Spaces 2.0
Amenities Available Common Grounds, Pool - Outdoor, Tennis Courts, Tot Lots/Playground, Volleyball Courts
Water Access Y
View Bay, Canal
Accessibility None
Porch Balconies- Multiple
Total Parking Spaces 2
Garage N
Building
Story 1
Unit Features Garden 1 - 4 Floors
Sewer Public Sewer
Water Public
Architectural Style Coastal
Level or Stories 1
Additional Building Above Grade, Below Grade
Structure Type 9'+ Ceilings
New Construction N
Schools
School District Worcester County Public Schools
Others
Pets Allowed Y
HOA Fee Include Ext Bldg Maint,Insurance,Lawn Maintenance,Management
Senior Community No
Tax ID 2410354234
Ownership Condominium
Special Listing Condition Standard
Pets Allowed No Pet Restrictions
Read Less

Bought with Non Member • Metropolitan Regional Information Systems, Inc.
GET MORE INFORMATION




