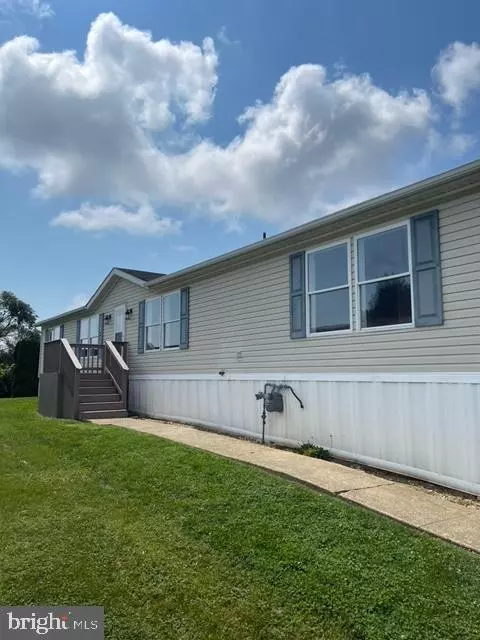For more information regarding the value of a property, please contact us for a free consultation.
219 LONGWOOD CT W Lancaster, PA 17603
Want to know what your home might be worth? Contact us for a FREE valuation!

Our team is ready to help you sell your home for the highest possible price ASAP
Key Details
Sold Price $125,000
Property Type Manufactured Home
Sub Type Manufactured
Listing Status Sold
Purchase Type For Sale
Square Footage 1,788 sqft
Price per Sqft $69
Subdivision Pheasant Ridge
MLS Listing ID PALA2056996
Sold Date 10/17/24
Style Ranch/Rambler
Bedrooms 4
Full Baths 2
HOA Y/N N
Abv Grd Liv Area 1,788
Originating Board BRIGHT
Land Lease Amount 765.0
Land Lease Frequency Monthly
Year Built 1994
Annual Tax Amount $982
Tax Year 2024
Lot Dimensions 0.00 x 0.00
Property Description
Completly remodeled mobile home in Pheasant Ridge Community. New paint, flooring, central air, appliances, new bathrooms and stunning kitchen. Very roomy 4 bedroom- 2 full bath with huge living room- dining room and eat in kitchen. Walk in shower in primary bath and tub. Shower in second bath. Lots of closets. Nice size laundry and fabulous deck for entertaining. A must see!!
Location
State PA
County Lancaster
Area Manor Twp (10541)
Zoning RESIDENTIAL
Rooms
Main Level Bedrooms 4
Interior
Interior Features Bathroom - Walk-In Shower, Bathroom - Tub Shower, Ceiling Fan(s), Combination Dining/Living, Floor Plan - Open, Kitchen - Eat-In, Skylight(s)
Hot Water Electric
Heating Forced Air
Cooling Central A/C
Flooring Laminated
Equipment Dishwasher, Dryer - Electric, Oven/Range - Gas, Refrigerator, Washer
Fireplace N
Window Features Double Hung
Appliance Dishwasher, Dryer - Electric, Oven/Range - Gas, Refrigerator, Washer
Heat Source Natural Gas
Laundry Has Laundry
Exterior
Exterior Feature Deck(s)
Garage Spaces 2.0
Utilities Available Cable TV, Electric Available, Natural Gas Available
Water Access N
Roof Type Composite,Shingle
Street Surface Black Top
Accessibility None
Porch Deck(s)
Total Parking Spaces 2
Garage N
Building
Story 1
Sewer Public Sewer
Water Public
Architectural Style Ranch/Rambler
Level or Stories 1
Additional Building Above Grade, Below Grade
Structure Type Dry Wall
New Construction N
Schools
High Schools Penn Manor
School District Penn Manor
Others
Pets Allowed Y
Senior Community No
Tax ID 410-98542-3-0262
Ownership Land Lease
SqFt Source Estimated
Security Features Smoke Detector
Acceptable Financing Cash, Conventional
Horse Property N
Listing Terms Cash, Conventional
Financing Cash,Conventional
Special Listing Condition Standard
Pets Allowed Breed Restrictions, Dogs OK, Cats OK
Read Less

Bought with Jim X. Santoriello • Keller Williams Elite
GET MORE INFORMATION




