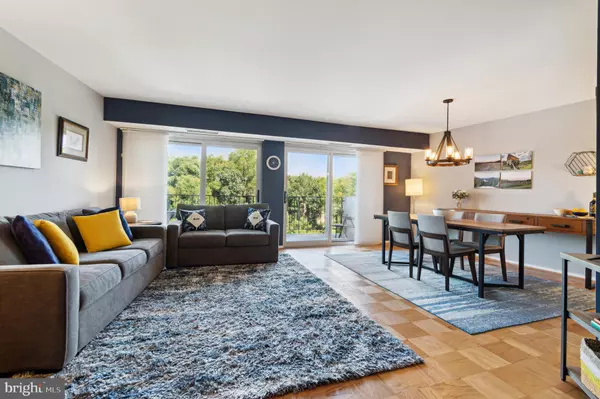For more information regarding the value of a property, please contact us for a free consultation.
9039 SLIGO CREEK PKWY #907 Silver Spring, MD 20901
Want to know what your home might be worth? Contact us for a FREE valuation!

Our team is ready to help you sell your home for the highest possible price ASAP
Key Details
Sold Price $220,000
Property Type Condo
Sub Type Condo/Co-op
Listing Status Sold
Purchase Type For Sale
Square Footage 955 sqft
Price per Sqft $230
Subdivision Parkside Plaza Codm
MLS Listing ID MDMC2146648
Sold Date 10/17/24
Style Unit/Flat
Bedrooms 1
Full Baths 1
Condo Fees $727/mo
HOA Y/N N
Abv Grd Liv Area 955
Originating Board BRIGHT
Year Built 1965
Annual Tax Amount $2,124
Tax Year 2024
Property Description
Welcome to this bright and spacious 9th-floor unit at Parkside Plaza! Measuring over 950 square feet (estimated), this is one of the largest one bedroom, one bath residences at Parkside Plaza. The open living room and separate dining area each open to a generous private covered terrace with northeastern exposure and treetop views via double-paned sliding glass doors with custom vertical panel shades. The bright, modern kitchen offers expansive black granite countertops, custom shaker soft/quiet close cabinetry, gas cooking, room for a breakfast table, and both a large pantry closet and utility closet.
With over 250 sq ft, the large primary bedroom has space for a separate sitting/desk area and has been thoughtfully renovated to add a wall of custom built-in closets and vanity storage drawers. The full bathroom provides a tile tub/shower with sliding doors and vanity storage. Additionally, you’ll find a generous linen closet and huge walk-in hall closet for more storage, plus a separate storage unit (#126) in the building. This home retains its original refinished, gleaming parquet floors.
At Parkside Plaza, the all-inclusive condominium fee includes gas, heat, electricity, water, sewer, abundant unassigned surface parking, 24-hour concierge, on-site professional management and maintenance staff, master insurance, outdoor pool with grills (open seasonally), tranquil community garden, outdoor maintenance/landscaping, snow removal, meeting/party room, gym, sauna, and extra storage. Each floor provides a convenient laundry room with recently upgraded machines and low rates paid via a handy phone app. Located adjacent to the serene Sligo Creek Trail, a few minutes’ walk from two future Purple Line stations, and nearby to downtown Silver Spring, Washington DC, and I-495, this welcoming community offers all of the amenities of full-service urban high-rise living in a beautiful parkland setting.
Building approved for FHA and VA financing. Parkside Plaza is now a smoke-free property!
Location
State MD
County Montgomery
Zoning R-10
Rooms
Other Rooms Living Room, Dining Room, Kitchen, Other
Main Level Bedrooms 1
Interior
Interior Features Built-Ins, Combination Dining/Living, Dining Area, Floor Plan - Traditional, Kitchen - Table Space, Pantry, Bathroom - Tub Shower, Upgraded Countertops, Walk-in Closet(s), Window Treatments, Wood Floors, Other
Hot Water Other
Heating Forced Air
Cooling Central A/C
Flooring Wood, Ceramic Tile
Equipment Built-In Microwave, Dishwasher, Disposal, Exhaust Fan, Icemaker, Oven/Range - Gas, Refrigerator, Water Conditioner - Owned
Fireplace N
Appliance Built-In Microwave, Dishwasher, Disposal, Exhaust Fan, Icemaker, Oven/Range - Gas, Refrigerator, Water Conditioner - Owned
Heat Source Natural Gas
Laundry Common
Exterior
Exterior Feature Balcony
Garage Spaces 2.0
Amenities Available Common Grounds, Concierge, Elevator, Exercise Room, Extra Storage, Fitness Center, Laundry Facilities, Meeting Room, Pool - Outdoor, Party Room, Sauna, Swimming Pool, Other
Water Access N
Accessibility Elevator
Porch Balcony
Total Parking Spaces 2
Garage N
Building
Story 1
Sewer Public Sewer
Water Public
Architectural Style Unit/Flat
Level or Stories 1
Additional Building Above Grade, Below Grade
New Construction N
Schools
Elementary Schools Highland View
Middle Schools Silver Spring International
High Schools Northwood
School District Montgomery County Public Schools
Others
Pets Allowed N
HOA Fee Include Air Conditioning,Common Area Maintenance,Electricity,Ext Bldg Maint,Gas,Heat,Insurance,Lawn Maintenance,Management,Parking Fee,Pool(s),Reserve Funds,Sauna,Sewer,Snow Removal,Trash,Water,Other
Senior Community No
Tax ID 161302147200
Ownership Condominium
Security Features Desk in Lobby,Intercom,Resident Manager
Acceptable Financing Cash, Conventional, FHA
Listing Terms Cash, Conventional, FHA
Financing Cash,Conventional,FHA
Special Listing Condition Standard
Read Less

Bought with Timothy P Gallagher • Long & Foster Real Estate, Inc.
GET MORE INFORMATION




