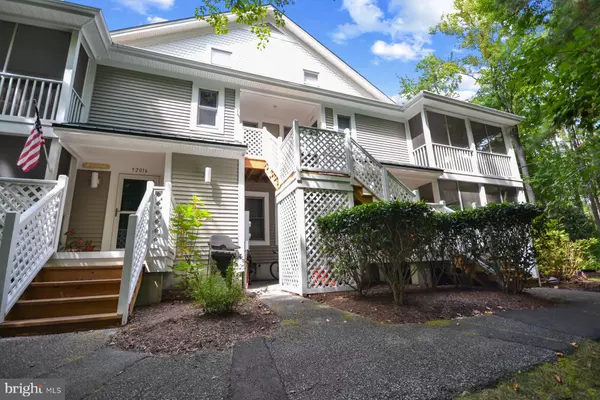For more information regarding the value of a property, please contact us for a free consultation.
33499 CANAL CT #52009 Bethany Beach, DE 19930
Want to know what your home might be worth? Contact us for a FREE valuation!

Our team is ready to help you sell your home for the highest possible price ASAP
Key Details
Sold Price $650,000
Property Type Condo
Sub Type Condo/Co-op
Listing Status Sold
Purchase Type For Sale
Square Footage 1,108 sqft
Price per Sqft $586
Subdivision Sea Colony West
MLS Listing ID DESU2069742
Sold Date 10/11/24
Style Coastal
Bedrooms 4
Full Baths 3
Condo Fees $1,547/qua
HOA Fees $253/qua
HOA Y/N Y
Abv Grd Liv Area 1,108
Originating Board BRIGHT
Year Built 1995
Annual Tax Amount $1,204
Tax Year 2023
Lot Dimensions 0.00 x 0.00
Property Description
Discover coastal living at its finest in this spacious 2-story condo in the desirable Sea Colony West community. Featuring 4 bedrooms and 3 full bathrooms, this unit offers a comfortable and designed layout. The first floor features a master suite, a second bedroom, and a full bath, while the upper level provides two additional bedrooms and a full bath for added privacy. The open-concept kitchen, dining, and living area creates a seamless flow for entertaining, with the dining room leading to a private balcony that extends to a sunroom surrounding the living space. This versatil property is perfect as a vacation getaway, second home or lucrative rental opportunity. Enjoy coastal living just moments from Delaware’s beautiful beaches.
Location
State DE
County Sussex
Area Baltimore Hundred (31001)
Zoning HR-1
Rooms
Main Level Bedrooms 4
Interior
Interior Features Ceiling Fan(s), Combination Dining/Living, Combination Kitchen/Dining, Floor Plan - Open, Kitchen - Eat-In, Upgraded Countertops, Walk-in Closet(s)
Hot Water Electric
Heating Heat Pump(s)
Cooling Central A/C
Fireplaces Number 1
Equipment Dishwasher, Disposal, Dryer, Washer, Microwave, Refrigerator, Oven/Range - Electric, Water Heater
Furnishings No
Fireplace Y
Appliance Dishwasher, Disposal, Dryer, Washer, Microwave, Refrigerator, Oven/Range - Electric, Water Heater
Heat Source Electric
Exterior
Utilities Available Cable TV, Phone
Amenities Available Picnic Area, Pool - Indoor, Recreational Center, Pool - Outdoor, Tennis Courts, Tennis - Indoor, Tot Lots/Playground, Transportation Service, Water/Lake Privileges, Basketball Courts, Exercise Room, Fitness Center
Water Access N
Roof Type Architectural Shingle
Accessibility None
Garage N
Building
Story 2
Unit Features Garden 1 - 4 Floors
Sewer Public Sewer
Water Private/Community Water
Architectural Style Coastal
Level or Stories 2
Additional Building Above Grade, Below Grade
New Construction N
Schools
Elementary Schools Lord Baltimore
Middle Schools Selbyville
High Schools Sussex Central
School District Indian River
Others
Pets Allowed Y
HOA Fee Include Common Area Maintenance,High Speed Internet,Insurance,Lawn Maintenance,Management,Pool(s),Recreation Facility,Road Maintenance,Snow Removal,Trash,Water,Cable TV
Senior Community No
Tax ID 134-17.00-41.00-52009
Ownership Condominium
Acceptable Financing Cash, Conventional
Listing Terms Cash, Conventional
Financing Cash,Conventional
Special Listing Condition Standard
Pets Allowed Case by Case Basis
Read Less

Bought with Jennifer Jones • Compass
GET MORE INFORMATION




