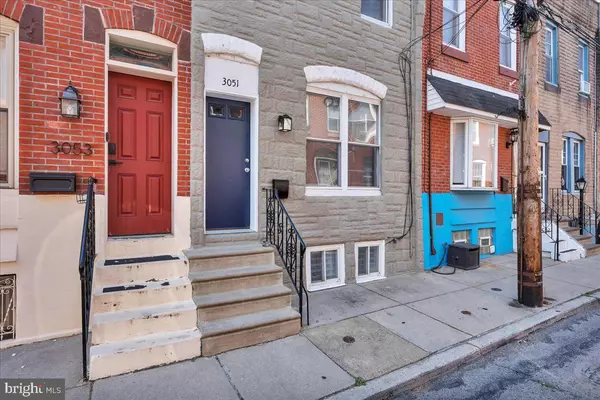For more information regarding the value of a property, please contact us for a free consultation.
3051 MERCER ST Philadelphia, PA 19134
Want to know what your home might be worth? Contact us for a FREE valuation!

Our team is ready to help you sell your home for the highest possible price ASAP
Key Details
Sold Price $235,000
Property Type Townhouse
Sub Type Interior Row/Townhouse
Listing Status Sold
Purchase Type For Sale
Square Footage 996 sqft
Price per Sqft $235
Subdivision Fishtown
MLS Listing ID PAPH2368484
Sold Date 10/17/24
Style Other,Straight Thru
Bedrooms 3
Full Baths 2
Half Baths 1
HOA Y/N N
Abv Grd Liv Area 996
Originating Board BRIGHT
Year Built 1920
Annual Tax Amount $3,351
Tax Year 2024
Lot Size 831 Sqft
Acres 0.02
Lot Dimensions 14.00 x 58.00
Property Description
Welcome to this charming 3-bedroom, 2.5-bath row home located in the vibrant heart of Port Richmond! Nestled on a desirable block, this home perfectly combines urban living with ample space and a fresh coat of paint throughout. The block exemplifies Philadelphia's iconic neighborhood charm.
The main level features luxury vinyl wood-style flooring. The kitchen offers plenty of cabinetry and space for meal preparation. Additionally, there's a convenient first-floor laundry room with a half bath that leads to the fenced-in rear patio. Upstairs, you'll find three carpeted bedrooms and a full bathroom.
A standout feature of this home is the finished basement with tile flooring, providing a recreation room, an extra bonus room, and another full bathroom.
You'll enjoy nearby dining options, including Gaul & Co Malt House, Nemi, Tacconelli’s Pizza, Little Susie’s Coffee & Pie, and the famous Stock’s Bakery. Commuting to Center City is a breeze with the revitalized Route 15 Trolley line, advertising arrivals every 15 minutes during peak times.
This property is perfect for both owner-occupiers and investors looking for a turnkey rental. Schedule a tour today!
Location
State PA
County Philadelphia
Area 19134 (19134)
Zoning RSA5
Rooms
Other Rooms Living Room, Dining Room, Primary Bedroom, Bedroom 2, Kitchen, Family Room, Bedroom 1, Laundry
Basement Fully Finished
Interior
Interior Features Kitchen - Eat-In
Hot Water Natural Gas
Heating Hot Water
Cooling Wall Unit
Equipment Oven/Range - Gas, Refrigerator, Washer/Dryer Stacked, Built-In Microwave
Fireplace N
Appliance Oven/Range - Gas, Refrigerator, Washer/Dryer Stacked, Built-In Microwave
Heat Source Natural Gas
Laundry Main Floor
Exterior
Fence Other
Utilities Available Natural Gas Available, Electric Available
Water Access N
Roof Type Flat
Accessibility None
Garage N
Building
Story 2
Foundation Stone
Sewer Public Sewer
Water Public
Architectural Style Other, Straight Thru
Level or Stories 2
Additional Building Above Grade, Below Grade
New Construction N
Schools
School District The School District Of Philadelphia
Others
Senior Community No
Tax ID 251269400
Ownership Fee Simple
SqFt Source Assessor
Acceptable Financing Conventional, VA, FHA 203(b), Cash
Listing Terms Conventional, VA, FHA 203(b), Cash
Financing Conventional,VA,FHA 203(b),Cash
Special Listing Condition Standard
Read Less

Bought with Tonette J Closson • Honest Real Estate
GET MORE INFORMATION




