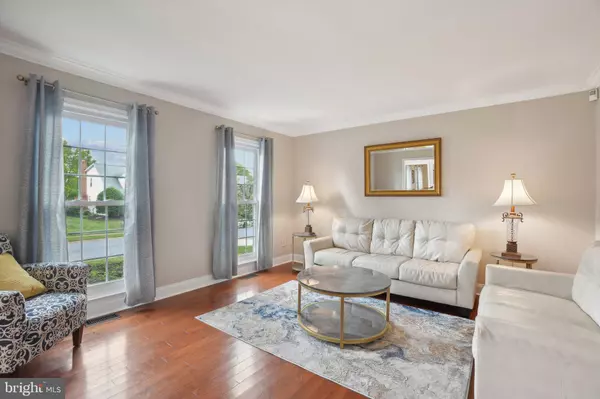For more information regarding the value of a property, please contact us for a free consultation.
43482 GOLDEN MEADOW CIR Ashburn, VA 20147
Want to know what your home might be worth? Contact us for a FREE valuation!

Our team is ready to help you sell your home for the highest possible price ASAP
Key Details
Sold Price $907,000
Property Type Single Family Home
Sub Type Detached
Listing Status Sold
Purchase Type For Sale
Square Footage 2,849 sqft
Price per Sqft $318
Subdivision Ashburn Farm
MLS Listing ID VALO2079938
Sold Date 10/16/24
Style Colonial
Bedrooms 4
Full Baths 3
Half Baths 1
HOA Fees $103/mo
HOA Y/N Y
Abv Grd Liv Area 2,112
Originating Board BRIGHT
Year Built 1989
Annual Tax Amount $6,658
Tax Year 2024
Lot Size 10,019 Sqft
Acres 0.23
Property Description
Welcome to this stunning 4 bedroom/3.5 bath home in the highly sought-after Ashburn Farm - where luxury and comfort meet! Step into the grand 2-story foyer, leading to a cozy eat-in kitchen complete with skylights that flood the space with natural light. The adjacent family room, featuring a beautiful fireplace, offers the perfect spot for relaxation. Upstairs, the primary suite boasts a luxurious bath for your private retreat. The fully finished basement includes a full bath, adding versatility for guests or recreation. Outdoors, enjoy the expansive deck that overlooks a spacious fenced yard, complete with a sport court, perfect for entertaining or outdoor activities. To stay active, enjoy Ashburn Farm’s three pools, basketball and tennis courts, playgrounds, pavilion and fields. This home combines elegance, functionality, and a fantastic location—don’t miss the opportunity to make it yours.
Location
State VA
County Loudoun
Zoning PDH4
Rooms
Other Rooms Living Room, Dining Room, Primary Bedroom, Bedroom 2, Bedroom 3, Bedroom 4, Kitchen, Family Room, Laundry, Recreation Room, Bathroom 2, Bathroom 3, Primary Bathroom, Half Bath
Basement Connecting Stairway, Full
Interior
Interior Features Bathroom - Soaking Tub, Bathroom - Tub Shower, Bathroom - Walk-In Shower, Carpet, Ceiling Fan(s), Floor Plan - Traditional, Formal/Separate Dining Room, Kitchen - Eat-In, Kitchen - Island, Recessed Lighting, Walk-in Closet(s), Wood Floors
Hot Water Natural Gas
Heating Central
Cooling Central A/C
Flooring Carpet, Ceramic Tile, Wood
Fireplaces Number 1
Fireplaces Type Mantel(s), Brick
Equipment Stainless Steel Appliances, Dishwasher, Disposal, Oven/Range - Electric, Refrigerator, Washer, Dryer
Furnishings No
Fireplace Y
Appliance Stainless Steel Appliances, Dishwasher, Disposal, Oven/Range - Electric, Refrigerator, Washer, Dryer
Heat Source Natural Gas
Laundry Lower Floor
Exterior
Exterior Feature Deck(s), Patio(s)
Parking Features Garage - Front Entry
Garage Spaces 4.0
Fence Rear
Amenities Available Baseball Field, Basketball Courts, Common Grounds, Tot Lots/Playground, Swimming Pool
Water Access N
Accessibility None
Porch Deck(s), Patio(s)
Attached Garage 2
Total Parking Spaces 4
Garage Y
Building
Story 3
Foundation Slab
Sewer Public Sewer
Water Public
Architectural Style Colonial
Level or Stories 3
Additional Building Above Grade, Below Grade
New Construction N
Schools
Elementary Schools Cedar Lane
Middle Schools Trailside
High Schools Stone Bridge
School District Loudoun County Public Schools
Others
Pets Allowed Y
HOA Fee Include Management
Senior Community No
Tax ID 118307324000
Ownership Fee Simple
SqFt Source Assessor
Acceptable Financing Cash, Conventional, FHA, VA
Horse Property N
Listing Terms Cash, Conventional, FHA, VA
Financing Cash,Conventional,FHA,VA
Special Listing Condition Standard
Pets Allowed No Pet Restrictions
Read Less

Bought with Sara Azani • Compass
GET MORE INFORMATION




