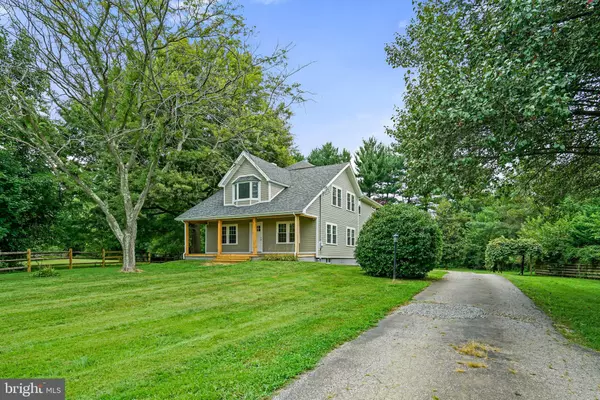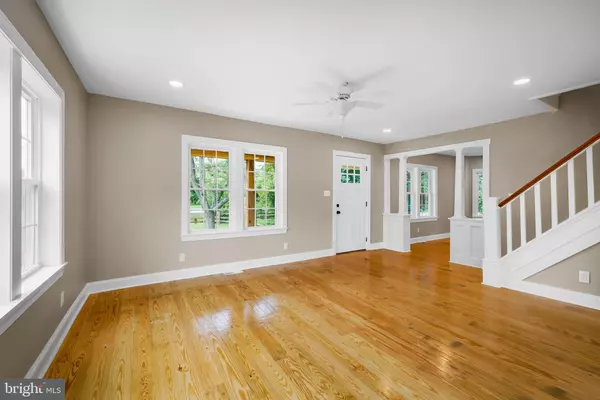For more information regarding the value of a property, please contact us for a free consultation.
5711 TELEGRAPH RD Elkton, MD 21921
Want to know what your home might be worth? Contact us for a FREE valuation!

Our team is ready to help you sell your home for the highest possible price ASAP
Key Details
Sold Price $575,000
Property Type Single Family Home
Sub Type Detached
Listing Status Sold
Purchase Type For Sale
Square Footage 2,412 sqft
Price per Sqft $238
Subdivision None Available
MLS Listing ID MDCC2013736
Sold Date 10/16/24
Style Craftsman,Colonial
Bedrooms 5
Full Baths 2
Half Baths 1
HOA Y/N N
Abv Grd Liv Area 2,412
Originating Board BRIGHT
Year Built 1926
Annual Tax Amount $2,679
Tax Year 2024
Lot Size 0.653 Acres
Acres 0.65
Property Description
Get ready to fall in love with this stunning 5-bedroom, 2,5 bath home that beautifully blends old charm with modern upgrades! This total rehab features an open floor plan perfect for today's lifestyle. Located close to the Maryland/Delaware state line, enjoy the best of both states! Situated on 0.65 of an acre, this home offers approximately 2,500 +-sq. ft. of above-grade living space. The size of this home is deceiving and definitely has a wow factor!
The exterior boasts a complete tear-off and new roof with 30-year architectural shingles, new soffit and gutters, a new rear deck, and a gorgeous ponderosa pine front porch wrap. Windows and doors have been replaced with low E glass, and the house is clad in James Hardie fiber cement siding and trim, with new house wrap and insulation for high efficiency. The expanded permeable driveway and front fence with gate add to the home's curb appeal.
Inside, the home features new kitchen cabinets, quartz countertops, and stainless appliances. The bathrooms have been completely remodeled with modern tile and fixtures. New interior doors, refinished drywall, and new trim complement the beautiful yellow pine flooring throughout. The home is equipped with Energy Star appliances, a heat pump hot water heater, and a whole house water filter. Attic insulation and air sealing, as well as two separate HVAC systems (a high-efficiency propane furnace and a 2nd floor heat pump), ensure year-round comfort. The washer and dryer are included, and the basement has been encapsulated and spray foam air sealed. The front and back staircases add convenience, and recessed lighting throughout enhances the ambiance. The living room and dining room feature 15-lite double doors separating the kitchen and family room, creating an open concept feel. Additionally, this property includes a 500-gallon propane tank, which is owned. Detached 30 x 50 pole barn with concrete floor and electric with 3 garage bays!
Location
State MD
County Cecil
Zoning LDR
Rooms
Other Rooms Living Room, Dining Room, Bedroom 2, Bedroom 3, Bedroom 4, Bedroom 5, Kitchen, Family Room, Bedroom 1
Basement Connecting Stairway, Unfinished
Interior
Interior Features Additional Stairway, Attic, Ceiling Fan(s), Combination Kitchen/Living, Dining Area, Double/Dual Staircase, Family Room Off Kitchen, Floor Plan - Open, Formal/Separate Dining Room, Kitchen - Island, Pantry, Recessed Lighting, Upgraded Countertops, Walk-in Closet(s), Wood Floors
Hot Water Other
Heating Heat Pump(s), Forced Air
Cooling Central A/C, Ceiling Fan(s), Zoned
Flooring Wood
Equipment Built-In Microwave, Dishwasher, Dryer, Energy Efficient Appliances, Oven/Range - Electric, Refrigerator, Stainless Steel Appliances, Washer, Water Heater
Fireplace N
Window Features Low-E,Vinyl Clad
Appliance Built-In Microwave, Dishwasher, Dryer, Energy Efficient Appliances, Oven/Range - Electric, Refrigerator, Stainless Steel Appliances, Washer, Water Heater
Heat Source Propane - Owned
Laundry Upper Floor
Exterior
Exterior Feature Deck(s), Porch(es)
Parking Features Garage - Front Entry
Garage Spaces 3.0
Fence Partially
Water Access N
Roof Type Architectural Shingle
Accessibility None
Porch Deck(s), Porch(es)
Total Parking Spaces 3
Garage Y
Building
Lot Description Backs to Trees
Story 2
Foundation Block
Sewer Septic Exists
Water Well
Architectural Style Craftsman, Colonial
Level or Stories 2
Additional Building Above Grade, Below Grade
Structure Type Dry Wall
New Construction N
Schools
Elementary Schools Cecil Manor
Middle Schools Cherry Hill
High Schools Elkton
School District Cecil County Public Schools
Others
Senior Community No
Tax ID 0804019962
Ownership Fee Simple
SqFt Source Assessor
Special Listing Condition Standard
Read Less

Bought with Robin Piatt • BrokersRealty.com World Headquarters
GET MORE INFORMATION




