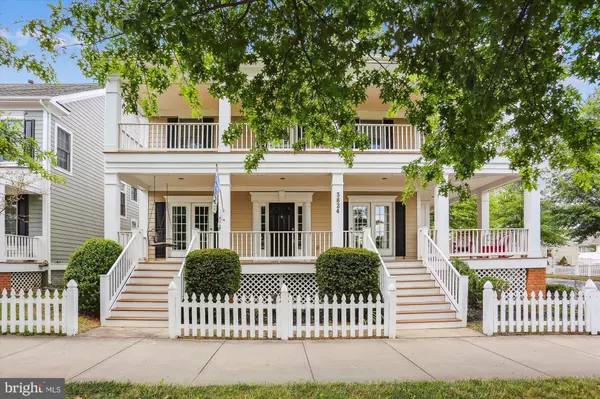For more information regarding the value of a property, please contact us for a free consultation.
3824 CARRIAGE HILL DR Frederick, MD 21704
Want to know what your home might be worth? Contact us for a FREE valuation!

Our team is ready to help you sell your home for the highest possible price ASAP
Key Details
Sold Price $865,000
Property Type Single Family Home
Sub Type Detached
Listing Status Sold
Purchase Type For Sale
Square Footage 3,862 sqft
Price per Sqft $223
Subdivision Villages Of Urbana
MLS Listing ID MDFR2053164
Sold Date 10/08/24
Style Colonial
Bedrooms 5
Full Baths 3
Half Baths 1
HOA Fees $134/mo
HOA Y/N Y
Abv Grd Liv Area 2,562
Originating Board BRIGHT
Year Built 2005
Annual Tax Amount $7,244
Tax Year 2024
Lot Size 6,694 Sqft
Acres 0.15
Property Description
Welcome to this exquisite and rare find - One of the very few carriage style homes in all of Villages of Urbana with its stunning double wrap around deck that epitomizes classic elegance and modern comfort. This sought-after gem is nestled on a corner lot to perfectly complement its charming exterior.
Step inside to discover the grandeur center stairs, an architectural focal point that gracefully elevates the heart of the home, high ceilings and expansive living spaces. This home features 5 generously sized bedrooms and 3.5 bathrooms. The primary suite is a true retreat, featuring tray ceilings, dual closets, and direct access to the upper-level wrap around porch, where you can unwind and enjoy relaxing on the porch swing.
The heart of the home is a chef's dream kitchen, equipped with double ovens, stainless steel appliances, a breakfast bar, granite countertops, and a large breakfast nook bump out. The adjacent family room is warm and inviting, enhanced by a gas fireplace with built-in shelving and a whole-house stereo system for your entertainment needs.
Additional highlights include a finished basement, beautifully fenced yard and a detached 2-car garage. Second level laundry!
Don't miss the chance to make this exceptional property your new home—where timeless style meets modern luxury in a truly unique setting.
Conveniently located close to shopping, restaurants and so much more. Minutes away from a Goddard School and sought after Centerville Elementary School, Urbana Middle, and Urbana High School.
Location
State MD
County Frederick
Zoning R
Rooms
Other Rooms Living Room, Dining Room, Primary Bedroom, Bedroom 2, Bedroom 3, Bedroom 4, Bedroom 5, Kitchen, Game Room, Family Room, Foyer, Breakfast Room, Laundry, Storage Room
Basement Other
Interior
Interior Features Attic, Breakfast Area, Kitchen - Table Space, Dining Area, Built-Ins, Crown Moldings, Window Treatments, Upgraded Countertops, Wood Floors, Floor Plan - Traditional
Hot Water Natural Gas
Heating Forced Air
Cooling Central A/C
Fireplaces Number 1
Fireplaces Type Fireplace - Glass Doors
Equipment Dishwasher, Disposal, Dryer - Front Loading, Microwave, Oven/Range - Gas, Refrigerator, Washer - Front Loading
Fireplace Y
Appliance Dishwasher, Disposal, Dryer - Front Loading, Microwave, Oven/Range - Gas, Refrigerator, Washer - Front Loading
Heat Source Natural Gas
Exterior
Garage Garage - Rear Entry, Covered Parking
Garage Spaces 2.0
Amenities Available Common Grounds, Tennis Courts, Pool - Outdoor, Tot Lots/Playground
Water Access N
Roof Type Composite
Accessibility None
Total Parking Spaces 2
Garage Y
Building
Story 3
Foundation Other
Sewer Public Sewer
Water Public
Architectural Style Colonial
Level or Stories 3
Additional Building Above Grade, Below Grade
New Construction N
Schools
Elementary Schools Centerville
Middle Schools Urbana
High Schools Urbana
School District Frederick County Public Schools
Others
Pets Allowed Y
HOA Fee Include Pool(s),Trash,Common Area Maintenance
Senior Community No
Tax ID 1107239610
Ownership Fee Simple
SqFt Source Assessor
Security Features Security System
Special Listing Condition Standard
Pets Description No Pet Restrictions
Read Less

Bought with Justin Lesniewski • LPT Realty, LLC
GET MORE INFORMATION




