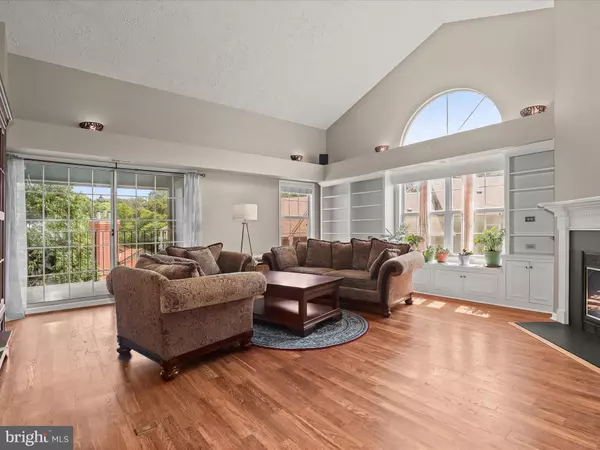For more information regarding the value of a property, please contact us for a free consultation.
6927 CLEARWIND CT #C Baltimore, MD 21209
Want to know what your home might be worth? Contact us for a FREE valuation!

Our team is ready to help you sell your home for the highest possible price ASAP
Key Details
Sold Price $285,000
Property Type Condo
Sub Type Condo/Co-op
Listing Status Sold
Purchase Type For Sale
Square Footage 1,444 sqft
Price per Sqft $197
Subdivision The Falls
MLS Listing ID MDBC2105692
Sold Date 10/04/24
Style Traditional
Bedrooms 2
Full Baths 2
Condo Fees $405/mo
HOA Y/N N
Abv Grd Liv Area 1,444
Originating Board BRIGHT
Year Built 1985
Annual Tax Amount $2,404
Tax Year 2024
Property Description
Welcome to this inviting two-level condo in the highly sought-after The Falls community, offering two bedrooms and two full bathrooms with over 1,400 square feet of sun-filled living space. The living room features a soaring two-story vaulted ceiling with skylights, built-in bookshelves, hardwood floors, a wood-burning fireplace, and sliders that lead to a private balcony. The eat-in kitchen provides space for a breakfast table, while the dining room boasts a cathedral ceiling with a stained glass window, hardwood floors, and elegant plantation shutters on the sliding glass doors to the balcony. Down the hall, the primary bedroom suite offers a spacious walk-in closet and an ensuite bathroom with a glass-enclosed tile walk-in shower. A second bedroom, a second full bathroom, and a laundry room complete the main level. The versatile loft on the upper level, with two walk-in closets, is perfect for a home office, lounge space, or guest area. Enjoy the community amenities with an outdoor pool, tennis courts, and a playground. Recent improvements include brand new carpet and a new water heater installed in 2019. Located just minutes from I-83, I-695, and Greenspring Avenue, with nearby Quarry Lake, and a variety of dining, shopping, and entertainment options closeby.
Location
State MD
County Baltimore
Zoning DR16
Rooms
Other Rooms Living Room, Dining Room, Primary Bedroom, Bedroom 2, Kitchen, Foyer, Laundry, Loft
Main Level Bedrooms 2
Interior
Interior Features Breakfast Area, Built-Ins, Carpet, Ceiling Fan(s), Crown Moldings, Dining Area, Entry Level Bedroom, Formal/Separate Dining Room, Kitchen - Eat-In, Kitchen - Table Space, Primary Bath(s), Skylight(s), Bathroom - Stall Shower, Bathroom - Tub Shower, Walk-in Closet(s), Wood Floors
Hot Water Electric
Heating Forced Air, Programmable Thermostat
Cooling Central A/C, Programmable Thermostat
Flooring Carpet, Ceramic Tile, Hardwood, Vinyl
Fireplaces Number 1
Fireplaces Type Wood
Equipment Dishwasher, Disposal, Dryer - Electric, ENERGY STAR Clothes Washer, Exhaust Fan, Oven/Range - Electric, Refrigerator, Water Heater
Fireplace Y
Window Features Double Pane,Palladian,Screens,Skylights
Appliance Dishwasher, Disposal, Dryer - Electric, ENERGY STAR Clothes Washer, Exhaust Fan, Oven/Range - Electric, Refrigerator, Water Heater
Heat Source Electric
Laundry Has Laundry, Main Floor
Exterior
Exterior Feature Balcony
Amenities Available Club House, Common Grounds, Swimming Pool, Tennis Courts, Tot Lots/Playground
Water Access N
Accessibility Other
Porch Balcony
Garage N
Building
Story 1.5
Unit Features Garden 1 - 4 Floors
Foundation Other
Sewer Public Sewer
Water Public
Architectural Style Traditional
Level or Stories 1.5
Additional Building Above Grade, Below Grade
Structure Type 2 Story Ceilings,9'+ Ceilings,Cathedral Ceilings,Dry Wall,High,Vaulted Ceilings
New Construction N
Schools
Elementary Schools Summit Park
Middle Schools Pikesville
High Schools Pikesville
School District Baltimore County Public Schools
Others
Pets Allowed Y
HOA Fee Include Common Area Maintenance,Lawn Maintenance,Pool(s),Snow Removal,Trash
Senior Community No
Tax ID 04032000004508
Ownership Condominium
Special Listing Condition Standard
Pets Allowed Cats OK, Dogs OK
Read Less

Bought with Torrie Kerney • Douglas Realty, LLC
GET MORE INFORMATION




