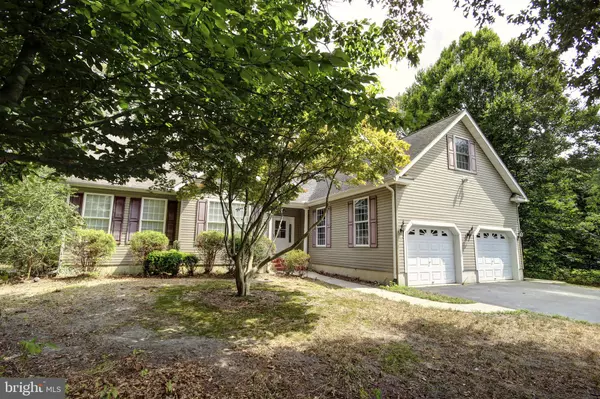For more information regarding the value of a property, please contact us for a free consultation.
17630 MEADOW DR Bridgeville, DE 19933
Want to know what your home might be worth? Contact us for a FREE valuation!

Our team is ready to help you sell your home for the highest possible price ASAP
Key Details
Sold Price $415,000
Property Type Single Family Home
Sub Type Detached
Listing Status Sold
Purchase Type For Sale
Square Footage 2,110 sqft
Price per Sqft $196
Subdivision Bridgeville Chase
MLS Listing ID DESU2066366
Sold Date 10/04/24
Style Ranch/Rambler
Bedrooms 4
Full Baths 2
HOA Fees $6/ann
HOA Y/N Y
Abv Grd Liv Area 2,110
Originating Board BRIGHT
Year Built 2005
Annual Tax Amount $1,482
Tax Year 2023
Lot Size 1.030 Acres
Acres 1.03
Property Description
Rare finds like this one don't come along every day! Feast your eyes on this amazing 4-bedroom, 2-bathroom rancher nestled in the picturesque community of Bridgeville Chase. Upon entering the foyer, you're welcomed into an expansive open floor plan featuring a spacious living room and gleaming hardwood floors throughout the home. The updated kitchen is a chef's delight with stainless steel appliances and composite countertops, perfect for culinary adventures. Additional highlights include a generously sized 2 car garage for convenient vehicle storage, nine foot ceilings for that ultimate open feeling, and an expansive 2138-square-foot basement, complete with a workshop, offers huge potential for additional living space. Don't miss out—schedule your private showing today and envision the possibilities waiting for you at Bridgeville Chase! Fully immersive 3-D virtual tour and 2D floor plans also available.
Location
State DE
County Sussex
Area Nanticoke Hundred (31011)
Zoning AR-1
Rooms
Basement Poured Concrete, Sump Pump, Walkout Stairs
Main Level Bedrooms 4
Interior
Interior Features Attic, Carpet, Ceiling Fan(s), Combination Kitchen/Dining, Dining Area, Floor Plan - Open, Primary Bath(s), Pantry, Walk-in Closet(s), Wood Floors
Hot Water Electric
Heating Forced Air
Cooling Central A/C
Equipment Built-In Microwave, Dishwasher, Dryer, Oven/Range - Electric, Stainless Steel Appliances, Washer, Water Heater
Furnishings No
Fireplace N
Appliance Built-In Microwave, Dishwasher, Dryer, Oven/Range - Electric, Stainless Steel Appliances, Washer, Water Heater
Heat Source Propane - Leased
Laundry Main Floor, Has Laundry
Exterior
Exterior Feature Deck(s)
Parking Features Garage - Front Entry
Garage Spaces 4.0
Water Access N
Roof Type Architectural Shingle
Street Surface Paved
Accessibility 2+ Access Exits
Porch Deck(s)
Attached Garage 2
Total Parking Spaces 4
Garage Y
Building
Story 1
Foundation Block
Sewer On Site Septic
Water Well
Architectural Style Ranch/Rambler
Level or Stories 1
Additional Building Above Grade, Below Grade
New Construction N
Schools
School District Woodbridge
Others
Pets Allowed Y
Senior Community No
Tax ID 430-16.00-120.00
Ownership Fee Simple
SqFt Source Assessor
Acceptable Financing Cash, FHA, VA, Conventional
Horse Property N
Listing Terms Cash, FHA, VA, Conventional
Financing Cash,FHA,VA,Conventional
Special Listing Condition Standard
Pets Allowed No Pet Restrictions
Read Less

Bought with BILL CULLIN • Long & Foster Real Estate, Inc.
GET MORE INFORMATION




