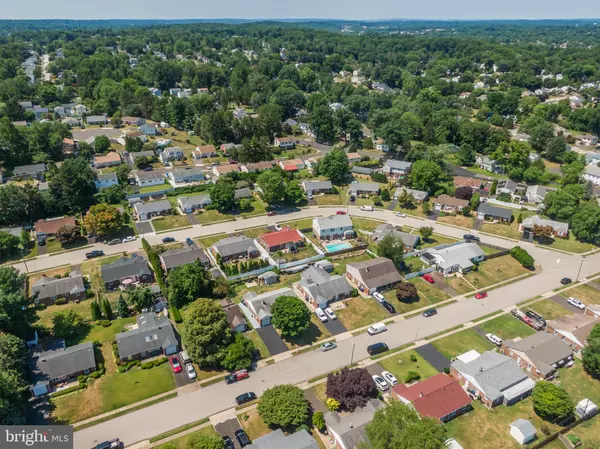For more information regarding the value of a property, please contact us for a free consultation.
2948 GOENTNER RD Willow Grove, PA 19090
Want to know what your home might be worth? Contact us for a FREE valuation!

Our team is ready to help you sell your home for the highest possible price ASAP
Key Details
Sold Price $451,000
Property Type Single Family Home
Sub Type Detached
Listing Status Sold
Purchase Type For Sale
Square Footage 2,154 sqft
Price per Sqft $209
Subdivision Willow Grove
MLS Listing ID PAMC2106316
Sold Date 10/01/24
Style Ranch/Rambler
Bedrooms 3
Full Baths 2
HOA Y/N N
Abv Grd Liv Area 1,552
Originating Board BRIGHT
Year Built 1950
Annual Tax Amount $5,205
Tax Year 2024
Lot Size 7,068 Sqft
Acres 0.16
Lot Dimensions 62.00 x 0.00
Property Description
Discover This Fantastic, Updated Ranch Home in Highly Sought-After Abington Township, Offering a Remarkable 2,052 Square Feet of Living Space, Including a Full, Finished Basement; This Beautiful Home Has Been Meticulously Maintained and Boasts a Host of Modern Updates, Making It Truly Move-In Ready; Step Inside to Find a Spacious Living Room Bathed in Natural Light, Featuring Tall Windows and a Striking Floor-to-Ceiling Tiled Gas Fireplace, Perfect for Cozy Evenings; The Adjacent Dining Room, Illuminated by Elegant Chandelier Lighting, Offers Easy Access to the Back Patio Through Sliding Doors, Ideal for Seamless Indoor-Outdoor Entertaining; The Kitchen Is a Chef's Dream, Totally Updated with Abundant Cabinet Space, Gleaming Granite Countertops, a Built-In Table/Desk Area, Stylish Tiled Backsplash, Tiled Flooring, and Stainless Steel Appliances; A Convenient Exit Door Leads to the Side Walkway, Making Al Fresco Dining a Breeze; Versatility Abounds with a Bonus Room Off the Kitchen, Featuring Recessed Lighting; This Space Could Serve as a Home Office, First-Floor Bedroom, or Even a Private In-Law Suite, Thanks to Its Own Entrance and Adjacent Full Bath with a Stall Shower;The Main Bedroom Offers Tranquility with a Ceiling Fan and a Deep Closet for Ample Storage; The Hall Bathroom Has Been Completely Updated, Showcasing a Luxurious Tiled Walk-In Shower, Tile Flooring, an Oversized Vanity, and Modern Lighting Fixtures; Two Additional Bedrooms Are Generously Sized, Each Providing Plenty of Closet Space for Comfort and Convenience; The Full-Length Finished Basement Adds Tremendous Value, Freshly Painted and Featuring Durable Ceramic Tile Flooring; This Versatile Space Includes Two Large Closets and a Separate Room That Could Be Transformed Into a Bedroom, Playroom, Workout Area, or More; A Dedicated Laundry Area with Built-In Shelving Completes This Level; Outside, Enjoy the Peace and Quiet of a Lovely Street, with a Large Front Patio for Morning Coffee, a Side Walkway Leading to the Back Patio, and a Nicely Sized Backyard Perfect for Entertaining Friends and Family; Additional Features Include a Brand-New Water Heater, a Newly Paved Driveway, and a New Heater and A/C Both Installed in 2019, Offering Peace of Mind and Energy Efficiency; This Home Is Not Just a Must-See—It’s a Certified Pre-Owned Home, Already Pre-Inspected with a Report Available in MLS Downloads; You Can Move Forward with Confidence, Knowing Exactly What Updates Have Been Made; Don’t Miss Your Opportunity to Own This Exceptional Home—It Will Not Last!
Location
State PA
County Montgomery
Area Abington Twp (10630)
Zoning RES
Rooms
Other Rooms Living Room, Dining Room, Primary Bedroom, Bedroom 2, Kitchen, Basement, Bedroom 1, Laundry, Office, Full Bath
Basement Fully Finished, Sump Pump, Water Proofing System
Main Level Bedrooms 3
Interior
Interior Features Attic, Breakfast Area, Ceiling Fan(s), Entry Level Bedroom, Formal/Separate Dining Room, Kitchen - Eat-In, Recessed Lighting, Bathroom - Stall Shower, Upgraded Countertops
Hot Water Natural Gas
Heating Forced Air
Cooling Central A/C
Flooring Carpet, Ceramic Tile
Equipment Built-In Microwave, Built-In Range, Dishwasher, Disposal, Dryer, Oven/Range - Gas, Refrigerator, Washer
Fireplace N
Appliance Built-In Microwave, Built-In Range, Dishwasher, Disposal, Dryer, Oven/Range - Gas, Refrigerator, Washer
Heat Source Natural Gas
Laundry Lower Floor
Exterior
Exterior Feature Patio(s)
Garage Garage - Front Entry, Inside Access
Garage Spaces 5.0
Water Access N
Roof Type Pitched,Shingle
Accessibility None
Porch Patio(s)
Attached Garage 1
Total Parking Spaces 5
Garage Y
Building
Lot Description Front Yard, Landscaping, SideYard(s)
Story 1
Foundation Block
Sewer Public Sewer
Water Public
Architectural Style Ranch/Rambler
Level or Stories 1
Additional Building Above Grade, Below Grade
New Construction N
Schools
School District Abington
Others
Senior Community No
Tax ID 30-00-24384-003
Ownership Fee Simple
SqFt Source Assessor
Security Features Carbon Monoxide Detector(s),Smoke Detector
Acceptable Financing Cash, Conventional, FHA, VA
Listing Terms Cash, Conventional, FHA, VA
Financing Cash,Conventional,FHA,VA
Special Listing Condition Standard
Read Less

Bought with Brenda Thomas-Daniel • EveryHome Realtors
GET MORE INFORMATION




