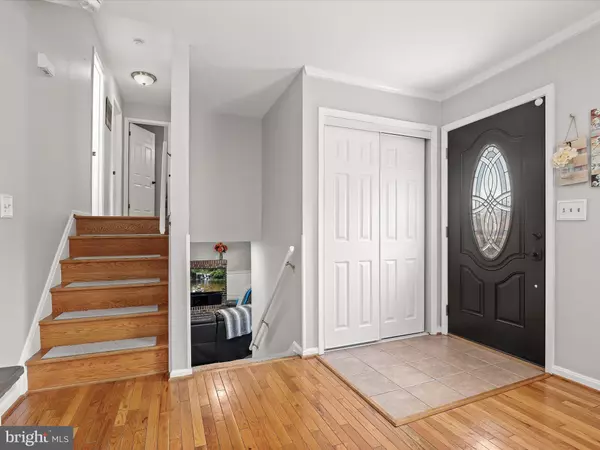For more information regarding the value of a property, please contact us for a free consultation.
869 SNOWFALL WAY Westminster, MD 21157
Want to know what your home might be worth? Contact us for a FREE valuation!

Our team is ready to help you sell your home for the highest possible price ASAP
Key Details
Sold Price $465,000
Property Type Single Family Home
Sub Type Detached
Listing Status Sold
Purchase Type For Sale
Square Footage 2,060 sqft
Price per Sqft $225
Subdivision Autumn Ridge
MLS Listing ID MDCR2022010
Sold Date 09/25/24
Style Split Level
Bedrooms 3
Full Baths 2
Half Baths 1
HOA Y/N N
Abv Grd Liv Area 1,760
Originating Board BRIGHT
Year Built 1986
Annual Tax Amount $3,991
Tax Year 2024
Lot Size 0.284 Acres
Acres 0.28
Property Description
* Highest and Best offers Due Monday 8/26 by 1pm*
Tranquility awaits at this three-bedroom, two-and-one-half-bathroom home tucked away in the Autumn Ridge neighborhood. Set on an idyllic 0.28-acre lot, this home is perfectly situated with serene views, complemented by an above-ground pool for outdoor entertaining. Inside offers four levels of comfortable living space, and the living room welcomes you with hardwood floors, a bright front window, and a neutral color theme. Accent moldings continue to the dining room that accommodates gatherings of any size. The kitchen is well-appointed with granite countertops, stainless steel appliances, a pantry, and a sun-filled skylight. Adjacent is a four-season sunroom with a cathedral ceiling and a cozy breakfast nook, equipped with a mini-split heating and cooling system for year-round enjoyment. Upstairs, the primary bedroom features an ensuite bathroom with a walk-in shower and direct access to the top-level deck, offering peaceful views of the surrounding landscape. Two additional bedrooms and a second full bathroom with a tub shower and skylight complete the upper level. The lower level features a a convenient half bathroom, and a spacious family room with a propane-insert fireplace and sliding glass doors that open to the rear patio. Downstairs, the basement adds versatility with a recreation room featuring a bar, as well as laundry and extra storage in the utility room. The fully fenced rear yard is ideal for outdoor living, boasting an above-ground pool, a tiered deck, patios, and a firepit. This fantastic location in central Westminster is close to everything you need, with a wide variety of shopping, dining and entertainment options just minutes away, and quick access to major routes including 97, 140, and 27. Recent updates include a new architectural fiberglass shingle roof (2023), skylights (2023), and a front window (2024) with a one-year warranty through March 2025. Other improvements include a new washer and dryer (2023), updated bathrooms (2022), and new carpet in the lower-level family room (2022). The pool’s liner was just replaced (2024), with a new pump (2023) and a backup pump (2020) stored in the shed, which is equipped with electricity.
Location
State MD
County Carroll
Zoning R-100
Rooms
Other Rooms Living Room, Dining Room, Primary Bedroom, Bedroom 2, Bedroom 3, Kitchen, Family Room, Sun/Florida Room, Recreation Room, Utility Room
Basement Connecting Stairway, Heated, Improved, Interior Access, Partial, Partially Finished, Sump Pump
Interior
Interior Features Attic, Bar, Carpet, Ceiling Fan(s), Chair Railings, Crown Moldings, Dining Area, Pantry, Primary Bath(s), Recessed Lighting, Skylight(s), Bathroom - Stall Shower, Bathroom - Tub Shower, Upgraded Countertops, Wainscotting, Wood Floors
Hot Water Electric
Heating Heat Pump(s), Programmable Thermostat
Cooling Central A/C, Ceiling Fan(s), Programmable Thermostat
Flooring Carpet, Ceramic Tile, Hardwood, Luxury Vinyl Plank
Fireplaces Number 1
Fireplaces Type Brick, Gas/Propane, Other
Equipment Built-In Microwave, Dishwasher, Disposal, Dryer, Exhaust Fan, Extra Refrigerator/Freezer, Icemaker, Oven/Range - Electric, Refrigerator, Stainless Steel Appliances, Washer, Water Dispenser, Water Heater
Fireplace Y
Window Features Double Hung,Double Pane,Insulated,Screens,Skylights,Sliding,Vinyl Clad
Appliance Built-In Microwave, Dishwasher, Disposal, Dryer, Exhaust Fan, Extra Refrigerator/Freezer, Icemaker, Oven/Range - Electric, Refrigerator, Stainless Steel Appliances, Washer, Water Dispenser, Water Heater
Heat Source Electric
Laundry Basement
Exterior
Exterior Feature Deck(s), Patio(s)
Garage Spaces 3.0
Fence Picket, Rear, Vinyl
Pool Above Ground, Filtered, Vinyl
Water Access N
View Garden/Lawn, Pasture, Scenic Vista, Valley
Roof Type Architectural Shingle,Fiberglass,Shingle
Accessibility Other
Porch Deck(s), Patio(s)
Total Parking Spaces 3
Garage N
Building
Lot Description Front Yard, Landscaping, Open, Rear Yard, SideYard(s), Trees/Wooded
Story 4
Foundation Permanent
Sewer Public Sewer
Water Public
Architectural Style Split Level
Level or Stories 4
Additional Building Above Grade, Below Grade
Structure Type Dry Wall
New Construction N
Schools
Elementary Schools William Winchester
Middle Schools East
High Schools Winters Mill
School District Carroll County Public Schools
Others
Senior Community No
Tax ID 0707089376
Ownership Fee Simple
SqFt Source Assessor
Security Features Exterior Cameras,Main Entrance Lock,Smoke Detector,Surveillance Sys
Special Listing Condition Standard
Read Less

Bought with Timothy Rill • Cummings & Co. Realtors
GET MORE INFORMATION




