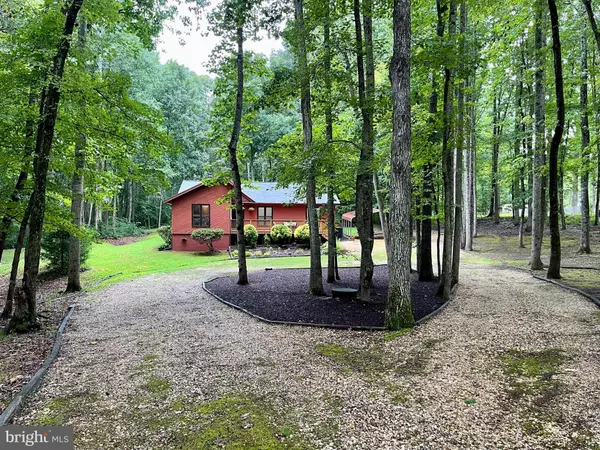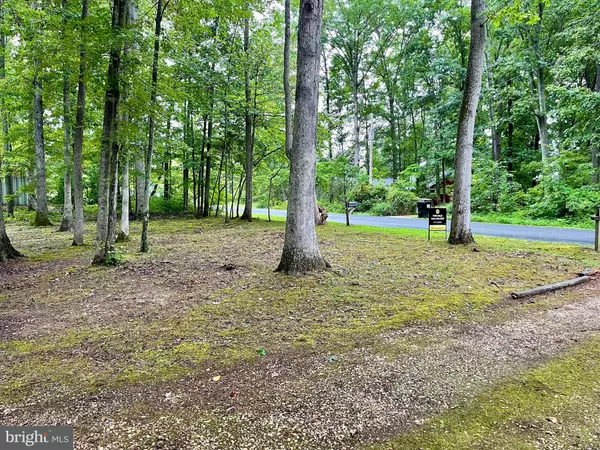For more information regarding the value of a property, please contact us for a free consultation.
3 WINSLOW RD Fredericksburg, VA 22406
Want to know what your home might be worth? Contact us for a FREE valuation!

Our team is ready to help you sell your home for the highest possible price ASAP
Key Details
Sold Price $450,000
Property Type Single Family Home
Sub Type Detached
Listing Status Sold
Purchase Type For Sale
Square Footage 1,572 sqft
Price per Sqft $286
Subdivision Winslow Heights
MLS Listing ID VAST2031956
Sold Date 09/20/24
Style Ranch/Rambler
Bedrooms 4
Full Baths 2
HOA Y/N N
Abv Grd Liv Area 1,572
Originating Board BRIGHT
Year Built 1978
Annual Tax Amount $2,570
Tax Year 2022
Lot Size 1.377 Acres
Acres 1.38
Property Description
Beautiful private setting on 1.38 Acres in the Hartwood District of South Stafford County. Located 15 min from I-95 and Commuter lot from Exit 133/RT17 N-WARRENTON Rd. MOUNTAINVIEW HS/GAYLE MS/HARTWOOD ES. **NEW** CARPET 2024 LIGHT FIXTURES 2024 HVAC 2022 ROOF & GUTTERS 2021 COND. CRAWL 2022 BOTH DECKS 2019 EXTERIOR PAINT&WOOD PROTECTING (2019) 2024 Take a moment and view all photos and walk-thru video. The Entrance to this amazing mid century Ranch home begins with the tree lined driveway that turns into a circular drive, allowing for easy in and out access. There is plenty of parking to include a two car carport. FRESHLY PAINTED INSIDE & OUT! ALL CLOSETS are Cedar lined for freshness and longevity of your items. Primary offers large windows to view your garden oasis, spacious walk-in cedar lined closet with wooden (no wire) shelving. All bedrooms are very spacious and offer lots of closet space, freshly painted ceilings, walls and trims, new carpet&padding. The KITCHEN is truly the heart of the home with its 8’x4’ granite island that has cabinets galore in both sides providing pull out dovetailed shelving, it’s just beautiful and is a chefs dream for sure. Brand new 12”x3” Dalitile backsplash brings brightness and charm to this already lovely kitchen/dining combo space. Not only does it boast 3 large windows bringing in the gorgeous outdoor views but it also provides one of two high end sliding doors that fully open to the massive deck. The end all of charm IS the Family/Living Room with its vaulted ceilings, wood beams and wood paneled ceiling that cascades down the main wall that features a brick and wood front Fireplace with slate hearth and large built-ins. Due to the design, this room can be staged how ever you like because of the two large wall areas. Again, there is another upscale sliding door that smoothly opens to your (2019 built) large deck that looks over the spacious garden and back yard that houses a 12’x20’ matching shed for extra storage space and lawn equipment. This lovely home is move in condition with plenty of options for a buyer to put their own creative touches too. COME AND MAKE THIS WINSLOW HEIGHTS RANCH YOUR NEXT HOME!!
Location
State VA
County Stafford
Zoning A1
Rooms
Other Rooms Living Room, Dining Room, Primary Bedroom, Bedroom 2, Bedroom 3, Bedroom 4, Kitchen, Foyer, Laundry, Bathroom 2, Primary Bathroom
Main Level Bedrooms 4
Interior
Interior Features Attic, Built-Ins, Carpet, Cedar Closet(s), Ceiling Fan(s), Chair Railings, Combination Kitchen/Dining, Crown Moldings, Entry Level Bedroom, Floor Plan - Traditional, Kitchen - Island, Primary Bath(s), Bathroom - Stall Shower, Upgraded Countertops, Walk-in Closet(s), Wood Floors
Hot Water Electric
Heating Central, Heat Pump(s)
Cooling Central A/C
Flooring Carpet, Ceramic Tile, Hardwood
Fireplaces Number 1
Fireplaces Type Brick, Non-Functioning, Wood
Equipment Built-In Microwave, Dishwasher, Dryer - Electric, Oven/Range - Electric, Refrigerator, Washer, Water Heater
Fireplace Y
Window Features Double Hung,Screens,Wood Frame
Appliance Built-In Microwave, Dishwasher, Dryer - Electric, Oven/Range - Electric, Refrigerator, Washer, Water Heater
Heat Source Electric, Central
Laundry Main Floor
Exterior
Exterior Feature Deck(s), Porch(es)
Garage Spaces 9.0
Carport Spaces 2
Utilities Available Cable TV Available, Phone Available
Water Access N
View Garden/Lawn
Roof Type Asphalt
Street Surface Black Top
Accessibility None
Porch Deck(s), Porch(es)
Road Frontage City/County
Total Parking Spaces 9
Garage N
Building
Lot Description Backs to Trees, Front Yard, Landscaping, Level, Rear Yard, Road Frontage, Rural, SideYard(s), Trees/Wooded
Story 1
Foundation Concrete Perimeter, Crawl Space, Pillar/Post/Pier
Sewer Gravity Sept Fld, Private Septic Tank
Water Private, Well
Architectural Style Ranch/Rambler
Level or Stories 1
Additional Building Above Grade, Below Grade
Structure Type Beamed Ceilings,Dry Wall,Paneled Walls,Vaulted Ceilings,Wood Ceilings
New Construction N
Schools
Elementary Schools Hartwood
Middle Schools Gayle
High Schools Mountain View
School District Stafford County Public Schools
Others
Senior Community No
Tax ID 34A 2 34
Ownership Fee Simple
SqFt Source Assessor
Acceptable Financing FHA, Cash, Conventional, VA
Horse Property N
Listing Terms FHA, Cash, Conventional, VA
Financing FHA,Cash,Conventional,VA
Special Listing Condition Standard
Read Less

Bought with Jasmine Pineda • KW Metro Center
GET MORE INFORMATION




