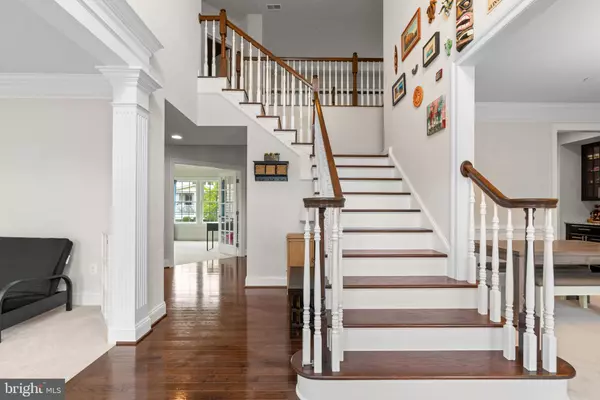For more information regarding the value of a property, please contact us for a free consultation.
4412 CEDAR REACH LN Bowie, MD 20720
Want to know what your home might be worth? Contact us for a FREE valuation!

Our team is ready to help you sell your home for the highest possible price ASAP
Key Details
Sold Price $875,000
Property Type Single Family Home
Sub Type Detached
Listing Status Sold
Purchase Type For Sale
Square Footage 6,148 sqft
Price per Sqft $142
Subdivision Fairwood
MLS Listing ID MDPG2114808
Sold Date 09/20/24
Style Traditional,Colonial
Bedrooms 5
Full Baths 4
Half Baths 1
HOA Fees $209/mo
HOA Y/N Y
Abv Grd Liv Area 4,112
Originating Board BRIGHT
Year Built 2017
Annual Tax Amount $7,563
Tax Year 2024
Lot Size 9,100 Sqft
Acres 0.21
Property Description
This beautiful traditional colonial home built by NV Homes in 2017 presents over 6,000 finished
sqft of luxury living spaces including 5 bedrooms, 4 full bathrooms, and 1 half bathroom adorned
with elegant finishes and a 2-car garage in the sprawling Fairwood community. The spacious
open interior is adorned with tasteful touches such as crown molding, wainscoting, regal
columns, and abundant natural light throughout. The main level features a grand foyer with
hardwood floors, carpeted formal living and dining rooms, an eat-in kitchen, a study/office
accessed through French doors, a convenient laundry room, a half bathroom, and a family room
with high ceilings and a cozy fireplace. The chef’s kitchen, open to the family room, features
hardwood floors, a large center island with seating, a white subway tile backsplash, elegant
pendant lighting, a butler’s pantry, stainless steel appliances, built-in oven and microwave, a gas
range, a pantry, and a breakfast area filled with windows and access to the backyard. The
luxurious owner’s suite boasts a tray ceiling, two walk-in closets, and a lavish ensuite bathroom
with dual extended vanities, a large soaking tub, and an exquisite shower adorned with beautiful
tile details. The upper level also includes three additional spacious bedrooms, one with its own
private full bathroom, and another shared full bathroom for added convenience. The lower level
features a recreation room with a full wet bar, complete with granite countertops and ceramic
flooring. Additionally, there is a guest suite with a dual-access full bathroom, an exercise room,
and unfinished space for storage or customization. Experience outdoor dining and entertaining
on the stamped concrete patio under a charming pergola or relax by the fire pit nestled in the
quite yard. Residents enjoy access to a community pool and clubhouse, as well as over seven miles of
community multi-use trails. The area has convenient access to parks such as Allen Pond Park
and Whitemarsh Park, shopping at Bowie Town Center and Free State Shopping Center,
recreational facilities like the Bowie Ice Arena and Bowie Baysox Stadium, nearby golf courses
such as Bowie Golf Club and Lake Presidential Golf Club, and easy access to major routes
including Route 50 and Route 301.
Location
State MD
County Prince Georges
Zoning LMXC
Rooms
Other Rooms Living Room, Dining Room, Primary Bedroom, Bedroom 2, Bedroom 3, Bedroom 4, Bedroom 5, Kitchen, Family Room, Foyer, Breakfast Room, Study, Exercise Room, Laundry, Maid/Guest Quarters, Recreation Room, Storage Room, Primary Bathroom, Full Bath, Half Bath
Basement Connecting Stairway, Full, Heated, Improved, Interior Access, Daylight, Partial, Fully Finished, Poured Concrete, Sump Pump, Windows
Interior
Interior Features Attic, Bar, Breakfast Area, Butlers Pantry, Carpet, Ceiling Fan(s), Chair Railings, Crown Moldings, Dining Area, Family Room Off Kitchen, Floor Plan - Open, Floor Plan - Traditional, Formal/Separate Dining Room, Kitchen - Eat-In, Kitchen - Island, Primary Bath(s), Recessed Lighting, Sprinkler System, Bathroom - Tub Shower, Upgraded Countertops, Walk-in Closet(s), Wood Floors
Hot Water Natural Gas
Heating Forced Air
Cooling Central A/C
Flooring Carpet, Ceramic Tile, Concrete, Hardwood, Wood
Fireplaces Number 1
Fireplaces Type Gas/Propane
Equipment Built-In Microwave, Cooktop, Dishwasher, Disposal, Dryer, Energy Efficient Appliances, Freezer, Humidifier, Icemaker, Microwave, Oven - Self Cleaning, Oven - Wall, Refrigerator, Stainless Steel Appliances, Washer, Water Dispenser, Water Heater
Fireplace Y
Appliance Built-In Microwave, Cooktop, Dishwasher, Disposal, Dryer, Energy Efficient Appliances, Freezer, Humidifier, Icemaker, Microwave, Oven - Self Cleaning, Oven - Wall, Refrigerator, Stainless Steel Appliances, Washer, Water Dispenser, Water Heater
Heat Source Natural Gas
Laundry Main Floor
Exterior
Exterior Feature Patio(s)
Parking Features Garage - Front Entry, Inside Access, Garage Door Opener
Garage Spaces 6.0
Amenities Available Swimming Pool, Jog/Walk Path
Water Access N
View Garden/Lawn
Roof Type Architectural Shingle,Asphalt,Shingle
Accessibility None
Porch Patio(s)
Attached Garage 2
Total Parking Spaces 6
Garage Y
Building
Story 3.5
Foundation Permanent
Sewer Public Sewer
Water Public
Architectural Style Traditional, Colonial
Level or Stories 3.5
Additional Building Above Grade, Below Grade
Structure Type 2 Story Ceilings,9'+ Ceilings,Dry Wall,High,Tray Ceilings
New Construction N
Schools
Elementary Schools Woodmore
Middle Schools Benjamin Tasker
High Schools Bowie
School District Prince George'S County Public Schools
Others
Senior Community No
Tax ID 17073855913
Ownership Fee Simple
SqFt Source Assessor
Security Features Main Entrance Lock,Sprinkler System - Indoor
Special Listing Condition Standard
Read Less

Bought with Paula R Somerville • Samson Properties
GET MORE INFORMATION




