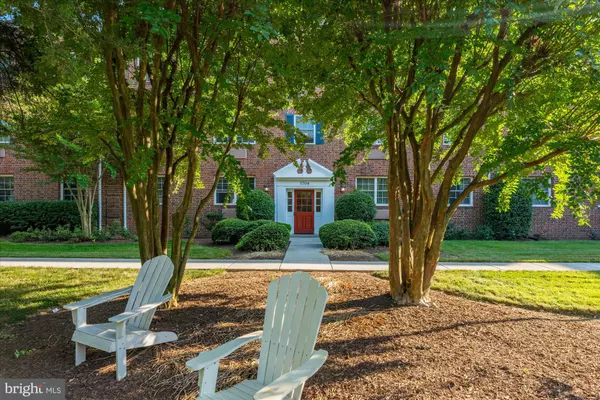For more information regarding the value of a property, please contact us for a free consultation.
1704 W ABINGDON DR #301 Alexandria, VA 22314
Want to know what your home might be worth? Contact us for a FREE valuation!

Our team is ready to help you sell your home for the highest possible price ASAP
Key Details
Sold Price $289,000
Property Type Condo
Sub Type Condo/Co-op
Listing Status Sold
Purchase Type For Sale
Square Footage 610 sqft
Price per Sqft $473
Subdivision Potowmack Crossing
MLS Listing ID VAAX2035472
Sold Date 09/20/24
Style Traditional
Bedrooms 1
Full Baths 1
Condo Fees $477/mo
HOA Y/N N
Abv Grd Liv Area 610
Originating Board BRIGHT
Year Built 1942
Annual Tax Amount $3,272
Tax Year 2024
Property Description
New Price!! Don't miss this ideal top-floor unit providing ample light and quiet living with no one above you!
This unit features a clean and well-planned 610 sqft floor plan with updated kitchen, in-unit washer & dryer and a spacious walk-in closet! Living in Potowmack Crossing is the best of both worlds - residents enjoy living in a park-like setting surrounded by mature trees with ample green space for outdoor entertaining, while being walking distance to endless restaurants, shops, and trails! Just at the end of the block you have Rustico, Buzz Bakeshop and Tropical Smoothie. Trader Joe's is just 1 mile away. The community sits perfectly between Old Town, Del Ray and Potomac Yard offering endless restaurants, shops and conveniences any direction you go! Easy parking located on either side of the building and residents can register for up to 2 parking permits. Potowmack Crossing also offers a clubhouse, fitness room, tennis court swimming POOL. Additionally there is a picnic area featuring 3 Hibachi grills, tables, benches, and flowering trees for shade, perfect for family and friends. Enjoy the charm of a historic garden-style community while benefiting from modern amenities!
Location
State VA
County Alexandria City
Zoning RC
Rooms
Main Level Bedrooms 1
Interior
Interior Features Breakfast Area, Combination Dining/Living, Crown Moldings, Primary Bath(s), Window Treatments, Wood Floors, Floor Plan - Traditional
Hot Water Electric
Heating Wall Unit
Cooling Wall Unit
Equipment Washer/Dryer Hookups Only, Dishwasher, Disposal, Oven/Range - Electric, Range Hood, Washer/Dryer Stacked
Fireplace N
Appliance Washer/Dryer Hookups Only, Dishwasher, Disposal, Oven/Range - Electric, Range Hood, Washer/Dryer Stacked
Heat Source Electric
Exterior
Garage Spaces 1.0
Amenities Available Common Grounds, Exercise Room, Extra Storage, Fitness Center, Pool - Outdoor, Tennis Courts, Jog/Walk Path, Community Center, Picnic Area
Water Access N
Accessibility None
Total Parking Spaces 1
Garage N
Building
Story 1
Unit Features Garden 1 - 4 Floors
Sewer Public Sewer
Water Public
Architectural Style Traditional
Level or Stories 1
Additional Building Above Grade, Below Grade
New Construction N
Schools
High Schools Alexandria City
School District Alexandria City Public Schools
Others
Pets Allowed Y
HOA Fee Include Ext Bldg Maint,Lawn Maintenance,Management,Insurance,Pool(s),Reserve Funds,Snow Removal,Sewer,Trash,Water
Senior Community No
Tax ID 50626850
Ownership Condominium
Acceptable Financing Cash, Conventional, FHA, VA
Listing Terms Cash, Conventional, FHA, VA
Financing Cash,Conventional,FHA,VA
Special Listing Condition Standard
Pets Allowed Cats OK, Number Limit, Case by Case Basis
Read Less

Bought with Noah Fields • KW Metro Center
GET MORE INFORMATION




