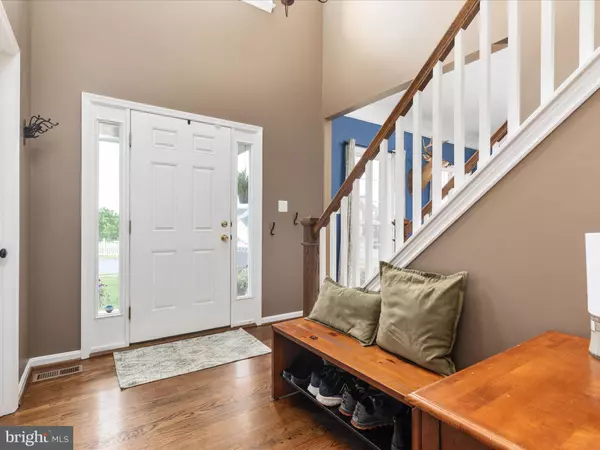For more information regarding the value of a property, please contact us for a free consultation.
431 STONECREST DR Woodstock, VA 22664
Want to know what your home might be worth? Contact us for a FREE valuation!

Our team is ready to help you sell your home for the highest possible price ASAP
Key Details
Sold Price $489,000
Property Type Single Family Home
Sub Type Detached
Listing Status Sold
Purchase Type For Sale
Square Footage 3,086 sqft
Price per Sqft $158
Subdivision Woodlawn
MLS Listing ID VASH2008662
Sold Date 09/18/24
Style Colonial
Bedrooms 4
Full Baths 3
Half Baths 1
HOA Y/N N
Abv Grd Liv Area 2,398
Originating Board BRIGHT
Year Built 2006
Annual Tax Amount $2,637
Tax Year 2022
Lot Size 0.479 Acres
Acres 0.48
Property Description
Welcome to 431 Stonecrest Drive, located in one of beautiful Woodstock, Virginia’s most desirable neighborhoods. This well maintained 4-bedroom, 3.5-bathroom home is a relaxing retreat located just a short walk or drive from Historic Downtown Woodstock, Seven Bends State Park, and many of Woodstock’s local restaurants and shops. With over 3,000 finished square feet and a 2-car garage there is no shortage of room. Step inside to discover a spacious open floor plan with lovely wood floors on the main level, creating a warm and inviting environment. The gourmet kitchen, complete with a stone topped island and stainless-steel appliances, seamlessly flows into the sizable living areas, perfect for special gatherings and entertaining guests. Upstairs, you will find 4 spacious bedrooms. The peaceful primary suite offers a large bathroom and ample closet space, providing the perfect place to unwind after a long day. The basement is partially finished offering a full bathroom, generous living space and a large unfinished storage room. Venture outside and enjoy the hardscape patio, the perfect location for a cookout and relaxation. Don’t miss your chance to call this stunning property home. Schedule your showing today! Back on the market at no fault of the seller.
Location
State VA
County Shenandoah
Zoning RB
Rooms
Other Rooms Living Room, Dining Room, Primary Bedroom, Bedroom 2, Bedroom 3, Bedroom 4, Kitchen, Family Room, Laundry, Recreation Room, Storage Room, Primary Bathroom, Full Bath, Half Bath
Basement Full, Interior Access, Partially Finished, Outside Entrance, Side Entrance, Walkout Stairs
Interior
Interior Features Attic, Carpet, Ceiling Fan(s), Crown Moldings, Dining Area, Floor Plan - Traditional, Formal/Separate Dining Room, Kitchen - Island, Primary Bath(s), Pantry, Bathroom - Soaking Tub, Bathroom - Stall Shower, Bathroom - Tub Shower, Upgraded Countertops, Walk-in Closet(s), Wood Floors, Wainscotting
Hot Water Natural Gas
Heating Heat Pump(s)
Cooling Central A/C
Flooring Wood, Carpet, Ceramic Tile
Fireplaces Number 1
Fireplaces Type Gas/Propane, Stone, Mantel(s)
Equipment Washer, Dryer, Refrigerator, Dishwasher, Oven/Range - Gas, Microwave, Disposal
Fireplace Y
Appliance Washer, Dryer, Refrigerator, Dishwasher, Oven/Range - Gas, Microwave, Disposal
Heat Source Natural Gas
Laundry Main Floor, Hookup, Has Laundry, Dryer In Unit, Washer In Unit
Exterior
Exterior Feature Patio(s), Porch(es)
Parking Features Garage Door Opener, Garage - Front Entry
Garage Spaces 2.0
Fence Invisible
Water Access N
View Mountain, Street
Roof Type Asphalt
Accessibility None
Porch Patio(s), Porch(es)
Attached Garage 2
Total Parking Spaces 2
Garage Y
Building
Lot Description Road Frontage
Story 3
Foundation Concrete Perimeter
Sewer Public Sewer
Water Public
Architectural Style Colonial
Level or Stories 3
Additional Building Above Grade, Below Grade
New Construction N
Schools
Elementary Schools W.W. Robinson
Middle Schools Peter Muhlenberg
High Schools Central
School District Shenandoah County Public Schools
Others
Senior Community No
Tax ID 045A540 011
Ownership Fee Simple
SqFt Source Assessor
Special Listing Condition Standard
Read Less

Bought with Chadwick A. Kimble • Funkhouser Real Estate Group
GET MORE INFORMATION




