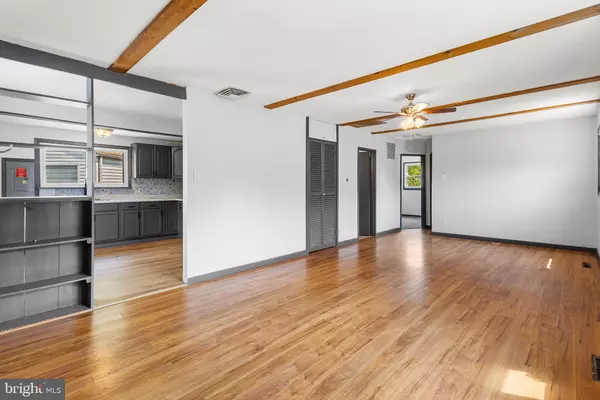For more information regarding the value of a property, please contact us for a free consultation.
204 SCAMMELL DR Browns Mills, NJ 08015
Want to know what your home might be worth? Contact us for a FREE valuation!

Our team is ready to help you sell your home for the highest possible price ASAP
Key Details
Sold Price $255,000
Property Type Single Family Home
Sub Type Detached
Listing Status Sold
Purchase Type For Sale
Square Footage 863 sqft
Price per Sqft $295
Subdivision Blueberry Manor
MLS Listing ID NJBL2069730
Sold Date 09/12/24
Style Ranch/Rambler
Bedrooms 2
Full Baths 1
HOA Y/N N
Abv Grd Liv Area 863
Originating Board BRIGHT
Year Built 1957
Annual Tax Amount $3,756
Tax Year 2023
Lot Size 8,800 Sqft
Acres 0.2
Lot Dimensions 80.00 x 110.00
Property Description
Welcome to this beautifully renovated ranch-style home in Browns Mills, conveniently located near Joint Base McGuire-Dix-Lakehurst. This charming residence boasts a range of modern updates designed for comfort and efficiency. Enjoy year-round comfort with a brand new heat/AC pump and a new hot water heater. A brand new roof was installed in July 2024, ensuring peace of mind for years to come. The home also features leased solar panels, providing eco-friendly energy savings. Step inside to discover a living room adorned with a stylish shiplap feature wall and elegant wood beams, creating a warm and inviting atmosphere. The renovated kitchen is a chef's delight, while the bathroom impresses with a new vanity, light fixture, and tile shower enclosure. Throughout the home, laminate wood-look flooring adds a touch of sophistication. The exterior of this home is just as impressive, featuring a welcoming front deck, a detached garage, a serene koi pond, and a fully fenced yard for privacy and security. This property is sold in AS-IS condition and the buyer is responsible for all inspections and certifications to include the Certificate of Occupancy and/or fire certificate. Don't miss the opportunity to make this move-in-ready gem your own!
Location
State NJ
County Burlington
Area Pemberton Twp (20329)
Zoning RESIDENTIAL
Rooms
Other Rooms Living Room, Primary Bedroom, Kitchen, Bedroom 1, Full Bath
Main Level Bedrooms 2
Interior
Hot Water Electric
Heating Heat Pump(s)
Cooling Heat Pump(s)
Flooring Wood, Fully Carpeted, Vinyl
Fireplace N
Heat Source Electric
Exterior
Parking Features Garage - Side Entry
Garage Spaces 1.0
Utilities Available Cable TV Available
Water Access N
Roof Type Shingle
Accessibility None
Total Parking Spaces 1
Garage Y
Building
Story 1
Foundation Crawl Space
Sewer Public Sewer
Water Public
Architectural Style Ranch/Rambler
Level or Stories 1
Additional Building Above Grade, Below Grade
New Construction N
Schools
School District Pemberton Township Schools
Others
Senior Community No
Tax ID 29-00580-00011
Ownership Fee Simple
SqFt Source Assessor
Acceptable Financing Cash, Conventional, FHA, VA
Listing Terms Cash, Conventional, FHA, VA
Financing Cash,Conventional,FHA,VA
Special Listing Condition Standard
Read Less

Bought with Lonnie Thomas Moon III • EXP Realty, LLC
GET MORE INFORMATION




