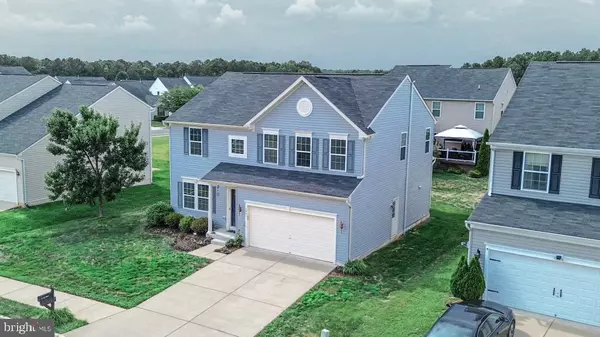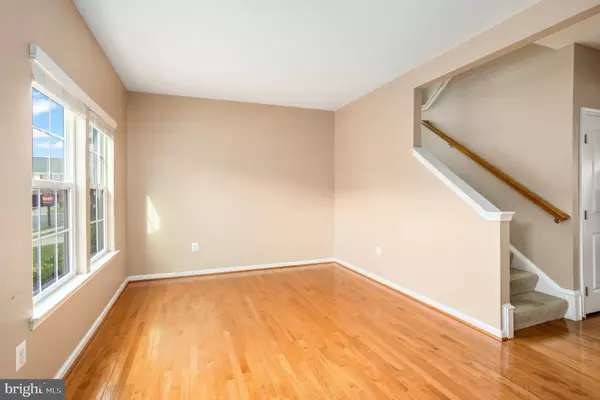For more information regarding the value of a property, please contact us for a free consultation.
5907 SWEET CHERRY RD Fredericksburg, VA 22407
Want to know what your home might be worth? Contact us for a FREE valuation!

Our team is ready to help you sell your home for the highest possible price ASAP
Key Details
Sold Price $515,000
Property Type Single Family Home
Sub Type Detached
Listing Status Sold
Purchase Type For Sale
Square Footage 2,920 sqft
Price per Sqft $176
Subdivision Lee'S Parke
MLS Listing ID VASP2026336
Sold Date 09/11/24
Style Colonial
Bedrooms 4
Full Baths 2
Half Baths 1
HOA Fees $96/qua
HOA Y/N Y
Abv Grd Liv Area 2,384
Originating Board BRIGHT
Year Built 2013
Annual Tax Amount $2,910
Tax Year 2022
Lot Size 7,746 Sqft
Acres 0.18
Property Description
Discover the warmth and comfort of this charming colonial home in the amenity-rich community of Lee's Parke. Featuring four bedrooms and two and a half bathrooms, this inviting home spans three well-appointed levels. On the main floor, you'll find a versatile formal living room or office, a spacious family room, and a kitchen designed for convenience and style. The kitchen boasts granite countertops, an island, and a pantry, opening into a bright breakfast room with vaulted ceilings. The primary bedroom offers a walk-in closet and an en-suite bathroom for your comfort. The upper level also includes a handy laundry room with a wash tub. The finished basement adds extra living space, complete with an office, a rec room and ample storage. Outside, the backyard patio is perfect for relaxing and entertaining. Situated in Lee's Parke, this home provides easy access to shopping, dining and entertainment. Don't miss your chance to make this delightful property your own!
Location
State VA
County Spotsylvania
Zoning P2
Rooms
Other Rooms Living Room, Primary Bedroom, Bedroom 2, Bedroom 3, Bedroom 4, Kitchen, Family Room, Foyer, Sun/Florida Room, Laundry, Other, Office, Recreation Room, Attic, Primary Bathroom, Full Bath, Half Bath
Basement Heated, Improved, Full, Rough Bath Plumb, Sump Pump, Partially Finished
Interior
Interior Features Attic, Family Room Off Kitchen, Walk-in Closet(s), Wood Floors, Bathroom - Soaking Tub, Recessed Lighting, Pantry, Ceiling Fan(s), Carpet, Kitchen - Island
Hot Water Natural Gas
Heating Forced Air
Cooling Central A/C, Ceiling Fan(s)
Equipment Built-In Microwave, Refrigerator, Dishwasher, Disposal, Icemaker, Oven/Range - Gas, Dryer, Washer
Fireplace N
Appliance Built-In Microwave, Refrigerator, Dishwasher, Disposal, Icemaker, Oven/Range - Gas, Dryer, Washer
Heat Source Natural Gas
Exterior
Exterior Feature Patio(s)
Parking Features Garage - Front Entry, Garage Door Opener
Garage Spaces 2.0
Amenities Available Common Grounds, Community Center, Pool - Outdoor, Tennis Courts, Tot Lots/Playground, Club House, Exercise Room, Fitness Center
Water Access N
Accessibility None
Porch Patio(s)
Attached Garage 2
Total Parking Spaces 2
Garage Y
Building
Story 3
Foundation Concrete Perimeter
Sewer Public Sewer
Water Public
Architectural Style Colonial
Level or Stories 3
Additional Building Above Grade, Below Grade
Structure Type Vaulted Ceilings
New Construction N
Schools
Elementary Schools Parkside
Middle Schools Spotsylvania
High Schools Courtland
School District Spotsylvania County Public Schools
Others
HOA Fee Include Pool(s),Snow Removal,Trash
Senior Community No
Tax ID 35M20-617-
Ownership Fee Simple
SqFt Source Assessor
Special Listing Condition Standard
Read Less

Bought with Audelia Espinal Ferman • Samson Properties
GET MORE INFORMATION




