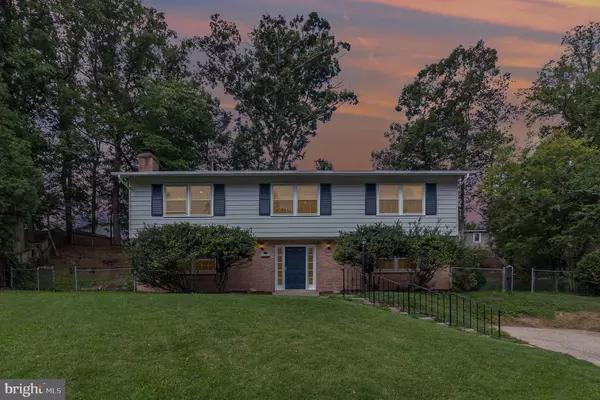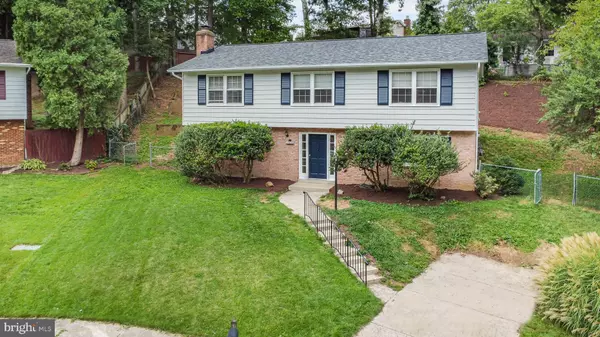For more information regarding the value of a property, please contact us for a free consultation.
13018 AMESBURY ST Woodbridge, VA 22192
Want to know what your home might be worth? Contact us for a FREE valuation!

Our team is ready to help you sell your home for the highest possible price ASAP
Key Details
Sold Price $549,000
Property Type Single Family Home
Sub Type Detached
Listing Status Sold
Purchase Type For Sale
Square Footage 2,408 sqft
Price per Sqft $227
Subdivision Lake Ridge Part 2
MLS Listing ID VAPW2077570
Sold Date 09/10/24
Style Contemporary
Bedrooms 4
Full Baths 3
HOA Y/N N
Abv Grd Liv Area 1,247
Originating Board BRIGHT
Year Built 1970
Annual Tax Amount $4,946
Tax Year 2024
Lot Size 10,223 Sqft
Acres 0.23
Property Description
Welcome to your dream home situated in a cul-de-sac & in the highly desirable Lake Ridge community! This turn-key single-family home offers 4 spacious bedrooms and 3 fully renovated bathrooms, making it the perfect blend of comfort and style.
Step into the heart of the home—a brand-new kitchen, fully renovated in 2024, featuring stunning quartz countertops, stylish backsplash, brand new appliances and modern hardware. The open and inviting layout is perfect for both entertaining and everyday living.
Fresh paint throughout the house creates a bright and airy ambiance, enhanced by the brand-new luxury vinyl plank (LVP) flooring installed in 2024 on the first floor. Additionally, the flooring in the rest of the home was refinished in 2024, adding a fresh and polished look to the entire home. Enjoy privacy and convenience with new blinds installed throughout.
The master suite is a true retreat, boasting a spacious bedroom and a fully remodeled bathroom with luxurious finishes. The secondary bathroom upstairs was completely renovated. The third full bathroom has been tastefully updated to match the home's modern aesthetic.
The exterior of the home was freshly painted this year, and the roof was also replaced in 2023, providing peace of mind and adding to the home’s curb appeal.
Conveniently situated close to restaurants and shopping, the location offers easy access to I-95 for commuting, ensuring you’re never far from the essentials. Despite its proximity to conveniences, this home provides a peaceful retreat from the hustle and bustle of life.
Don’t miss your chance to experience living at its finest—schedule a showing today and make this one-of-a-kind residence your own!
Location
State VA
County Prince William
Zoning RPC
Rooms
Other Rooms Living Room, Dining Room, Primary Bedroom, Bedroom 2, Bedroom 3, Bedroom 4, Kitchen, Family Room, Foyer, Laundry, Bathroom 3, Primary Bathroom
Basement Other
Main Level Bedrooms 1
Interior
Hot Water Electric
Heating Forced Air
Cooling Central A/C
Flooring Ceramic Tile, Carpet, Hardwood
Fireplaces Number 1
Equipment Dishwasher, Disposal, Dryer, Icemaker, Refrigerator, Stove, Washer, Range Hood, Oven/Range - Electric
Fireplace Y
Appliance Dishwasher, Disposal, Dryer, Icemaker, Refrigerator, Stove, Washer, Range Hood, Oven/Range - Electric
Heat Source Natural Gas
Exterior
Garage Spaces 2.0
Water Access N
Accessibility None
Total Parking Spaces 2
Garage N
Building
Story 2
Foundation Concrete Perimeter, Permanent
Sewer Public Sewer
Water Public
Architectural Style Contemporary
Level or Stories 2
Additional Building Above Grade, Below Grade
New Construction N
Schools
Elementary Schools Old Bridge
Middle Schools Woodbridge
High Schools Woodbridge
School District Prince William County Public Schools
Others
Senior Community No
Tax ID 8292-79-9140
Ownership Fee Simple
SqFt Source Assessor
Horse Property N
Special Listing Condition Standard
Read Less

Bought with Nelson J Vargas • Samson Properties
GET MORE INFORMATION




