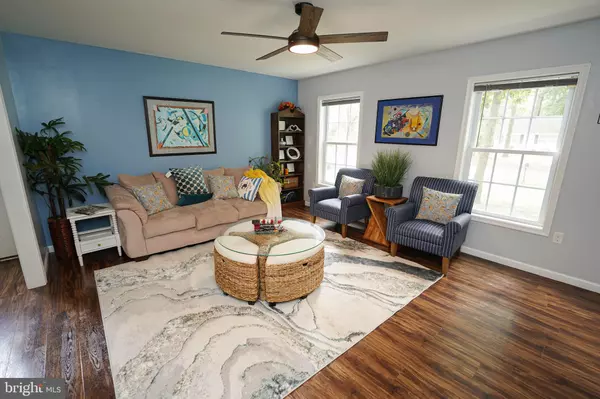For more information regarding the value of a property, please contact us for a free consultation.
103 BARBARA AVE Hebron, MD 21830
Want to know what your home might be worth? Contact us for a FREE valuation!

Our team is ready to help you sell your home for the highest possible price ASAP
Key Details
Sold Price $339,900
Property Type Single Family Home
Sub Type Detached
Listing Status Sold
Purchase Type For Sale
Square Footage 1,445 sqft
Price per Sqft $235
Subdivision Hebron Manor
MLS Listing ID MDWC2013342
Sold Date 09/10/24
Style Cape Cod,Contemporary
Bedrooms 3
Full Baths 2
Half Baths 1
HOA Y/N N
Abv Grd Liv Area 1,445
Originating Board BRIGHT
Year Built 2018
Annual Tax Amount $2,744
Tax Year 2024
Lot Size 0.370 Acres
Acres 0.37
Property Description
Turn-key 3BR/2.5BA contemporary cape on a large homesite in the Mardela School District! New HVAC, new kitchen appliances, new ceiling fans, new custom paint throughout. Great floorplan features a large living room, opening into the dining and kitchen - crisp white cabinetry, brand new appliances, granite counters. LVP flooring throughout the living, dining, kitchen, and bathrooms. 1st floor primary bedroom with two closets, and full, ensuite bath - oversized vanity, tub/shower combo, linen closet. A half bath / laundry room w/ new washer and dryer completes the first floor. Upstairs, two roomy bedrooms w/ new ceiling fans, new custom paint, and a 2nd full bath w/ a tub/shower combo. Outside - your multi-level decks perfect for entertaining or relaxing - overlook your large yard, backing to trees. Tucked away on a no-through street, but minutes to Route 50, & shopping, dining, & events in Downtown Sby & the University. Convenience of town water & sewer, low Hebron town taxes. Sizes, taxes approximate.
Location
State MD
County Wicomico
Area Wicomico Southwest (23-03)
Zoning R
Rooms
Other Rooms Living Room, Dining Room, Primary Bedroom, Bedroom 2, Bedroom 3, Kitchen, Laundry, Full Bath, Half Bath
Main Level Bedrooms 1
Interior
Interior Features Ceiling Fan(s), Combination Kitchen/Dining, Dining Area, Entry Level Bedroom, Family Room Off Kitchen, Floor Plan - Open, Primary Bath(s), Bathroom - Tub Shower, Upgraded Countertops
Hot Water Electric
Heating Heat Pump(s)
Cooling Central A/C, Ceiling Fan(s)
Flooring Carpet, Luxury Vinyl Plank
Equipment Built-In Microwave, Dishwasher, Oven/Range - Electric, Refrigerator, Water Heater, Dryer, Stainless Steel Appliances, Washer
Fireplace N
Window Features Vinyl Clad
Appliance Built-In Microwave, Dishwasher, Oven/Range - Electric, Refrigerator, Water Heater, Dryer, Stainless Steel Appliances, Washer
Heat Source Electric
Laundry Main Floor, Dryer In Unit, Washer In Unit
Exterior
Exterior Feature Deck(s)
Garage Spaces 5.0
Utilities Available Cable TV Available
Water Access N
Roof Type Architectural Shingle
Accessibility 2+ Access Exits
Porch Deck(s)
Total Parking Spaces 5
Garage N
Building
Lot Description Backs to Trees, Front Yard, Rear Yard, No Thru Street
Story 1.5
Foundation Crawl Space, Permanent
Sewer Public Sewer
Water Public
Architectural Style Cape Cod, Contemporary
Level or Stories 1.5
Additional Building Above Grade, Below Grade
New Construction N
Schools
Elementary Schools Westside
Middle Schools Mardela Middle & High School
High Schools Mardela Middle & High School
School District Wicomico County Public Schools
Others
Senior Community No
Tax ID 2315000325
Ownership Fee Simple
SqFt Source Assessor
Acceptable Financing Cash, Conventional, FHA, VA
Listing Terms Cash, Conventional, FHA, VA
Financing Cash,Conventional,FHA,VA
Special Listing Condition Standard
Read Less

Bought with Dalton Adshead • Keller Williams Select Realtors
GET MORE INFORMATION




