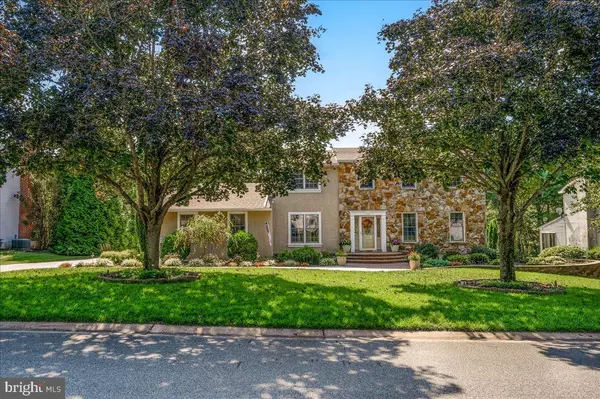For more information regarding the value of a property, please contact us for a free consultation.
8 STATEN DR Hockessin, DE 19707
Want to know what your home might be worth? Contact us for a FREE valuation!

Our team is ready to help you sell your home for the highest possible price ASAP
Key Details
Sold Price $712,500
Property Type Single Family Home
Sub Type Detached
Listing Status Sold
Purchase Type For Sale
Square Footage 2,800 sqft
Price per Sqft $254
Subdivision Stuyvesant Hills
MLS Listing ID DENC2065922
Sold Date 09/10/24
Style Colonial
Bedrooms 4
Full Baths 2
Half Baths 1
HOA Fees $5/ann
HOA Y/N Y
Abv Grd Liv Area 2,400
Originating Board BRIGHT
Year Built 1984
Annual Tax Amount $4,824
Tax Year 2024
Lot Size 0.380 Acres
Acres 0.38
Property Description
Welcome to this stunning home in the sought after community of Stuyvesant Hills in Hockessin. As you approach the house, you’ll be captivated by its charming curb appeal. A well maintained front yard with manicured landscaping and a welcoming entrance beckon you to step inside… but first walk around back and find an incredible outdoor oasis….the ULTIMATE for entertaining. But do come in! Quality craftsmanship is evident from the moment you enter into the foyer which has an upgraded front door and storm door, hardwood flooring, wainscotting and a closet. This beautifully updated home exudes style, care and quality. Every room is presented in pristine condition. Just move in and enjoy! The kitchen is spectacular with amenities such as hardwood flooring, peninsula seating, stainless steel appliances, granite countertops, a tile backsplash, undercabinet lighting, toe kick lighting, pendant lighting, recessed lighting and speakers. The family room is complete with a beautiful stone fireplace with gas logs, built-in bookshelves, recessed lighting and surround sound. It opens to the gorgeous sunroom which allows for lots of natural light and features tile flooring, sliding doors to the patio and back yard, a ceiling fan and speakers. The formal living room has French doors to the foyer, recessed lighting and speakers. The formal dining room has hardwood flooring, wainscotting, recessed lighting and speakers, making it the perfect space for entertaining friends and family. Also on the main floor is a study with recessed lighting, vinyl plank flooring and speakers as well as a remodeled powder room with hardwood flooring and a granite top vanity. Upstairs the owners’ suite has a walk-in closet and a ceiling fan prewire/switch. The remodeled bath has tile flooring, a granite top vanity and a glass shower. The three additional bedrooms all feature recessed lighting, ceiling fans with prewire/switches and outlets for wall mounted TVs. There is a remodeled hall bath with tile flooring and a granite top vanity plus a convenient laundry area in the hallway. Moving to the lower level you will find a recreation room providing additional living space, a wet bar with cabinetry and a sink, a mini fridge, surround sound, recessed lighting, plenty of storage space and an outside entrance. For outdoor entertaining, there is an expansive two-tier patio with two wall-mounted TV’s, a stone bar with granite and seating for eight, a Lynx natural gas grill, a smoker, storage cabinets, a mini fridge and a gas tap for a portable heater. There is a large pavilion with pavers, speakers, recessed lighting, curtains, natural gas heat, a TV on a pivot mount and an extra gas tap. Absolutely nothing else to do! There are so many other great features including a two-car turned garage with pull-down stairs to an attic with flooring and lighting, a large shed (12x12) with auto on lighting and a 100 AMP sub panel, three-zone heating and cooling, Andersen windows, a Generac 20KW natural gas whole house generator with auto transfer, Leviton smart switch and blue tooth controlled lighting in many areas, holiday lighting, exterior lighting for landscape beds, pavilion and patio, irrigation for landscaping, planters and hanging baskets, new roof, soffits, fascia and gutters in 2020, Wifi range extenders in home, shed and pavilion, a monitored security system with two keypads, a camera system with eight cameras, upgraded molding throughout the home plus an extensive list of inclusions. Situated in the Red Clay School District and close to the private schools (Sanford and Wilmington Charter), shopping, restaurants, Hockessin Athletic Club, parks and more. You do not want to miss this one!
Location
State DE
County New Castle
Area Hockssn/Greenvl/Centrvl (30902)
Zoning NC15
Rooms
Other Rooms Living Room, Dining Room, Primary Bedroom, Bedroom 2, Bedroom 3, Bedroom 4, Kitchen, Family Room, Study, Sun/Florida Room, Laundry, Recreation Room
Basement Crawl Space, Daylight, Partial, Partially Finished, Side Entrance
Interior
Hot Water Electric
Heating Forced Air
Cooling Central A/C
Fireplaces Number 1
Fireplaces Type Gas/Propane, Stone
Fireplace Y
Heat Source Natural Gas
Laundry Upper Floor
Exterior
Exterior Feature Patio(s)
Parking Features Garage - Side Entry
Garage Spaces 8.0
Water Access N
Accessibility None
Porch Patio(s)
Attached Garage 2
Total Parking Spaces 8
Garage Y
Building
Story 3
Foundation Block
Sewer Public Sewer
Water Public
Architectural Style Colonial
Level or Stories 3
Additional Building Above Grade, Below Grade
New Construction N
Schools
School District Red Clay Consolidated
Others
Senior Community No
Tax ID 0801340064
Ownership Fee Simple
SqFt Source Estimated
Special Listing Condition Standard
Read Less

Bought with Shana Delcollo • Patterson-Schwartz-Hockessin
GET MORE INFORMATION




