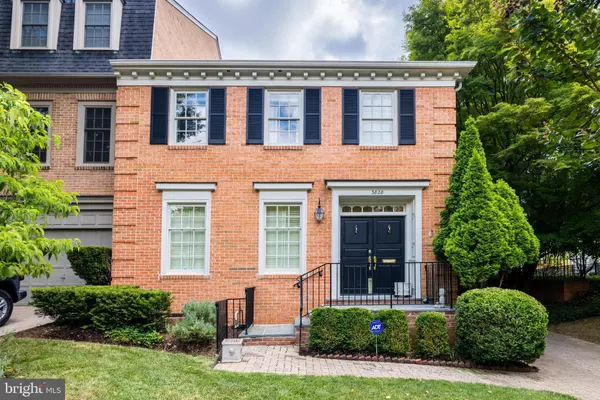For more information regarding the value of a property, please contact us for a free consultation.
3828 N TAZEWELL ST Arlington, VA 22207
Want to know what your home might be worth? Contact us for a FREE valuation!

Our team is ready to help you sell your home for the highest possible price ASAP
Key Details
Sold Price $1,300,000
Property Type Townhouse
Sub Type End of Row/Townhouse
Listing Status Sold
Purchase Type For Sale
Square Footage 3,510 sqft
Price per Sqft $370
Subdivision The Glebe
MLS Listing ID VAAR2046230
Sold Date 09/09/24
Style Colonial
Bedrooms 4
Full Baths 3
Half Baths 1
HOA Fees $174/mo
HOA Y/N Y
Abv Grd Liv Area 2,340
Originating Board BRIGHT
Year Built 1980
Annual Tax Amount $11,696
Tax Year 2024
Lot Size 3,889 Sqft
Acres 0.09
Property Description
Gorgeous all brick 3 level end unit townhouse with attached garage in “The Glebe”. Major renovations in 2012, refreshed in 2024. Prepare to be wowed! This home is not only stunning but it is move-in-ready and welcoming with 3 gas fireplaces, one on each level. One light to DC from this quiet haven.
As you enter the home through the stately double front doors, take in the flow of the light filled floor plan.
The gourmet kitchen is ready for the chef of the family. Soft close KraftMaid cabinets, Viking appliances, granite counter tops, Elkay on demand hot water spigot. A large separate dining area for those special family occasions or get-togethers with friends. The living room has floor to ceiling windows with chandeliers, stately fireplace and walk out access to the rear flagstone patio. A powder room, marble foyer, hall closet and elevator complete the main level. Yes, this 3 level home has an elevator with wood flooring and hard wired phone line. New recessed lighting installed and fresh Benjamin Moore paint throughout the home picked by interior designer Mella Abernathy.
Wander up to the 3rd level and again be wowed, the master suite is impressive with a gas fireplace, loads of closet space and beautifully renovated bathroom (2012). Two secondary bedrooms and a full bath complete the upper level. Drop down staircase to attic with additional storage space.
In the lower level you will find a 4th bedroom, laundry room, full bathroom, and a wonderful family room with a gas fireplace, walk up access to the back patio and bonus space for future wine storage or the like.
You will fall in love with the outdoor space, it is quiet and private and perfect for entertaining or just relaxing. The patio is enclosed with brick walls, Equinox Pergola with remotely controlled louvers. Rain Bird irrigation system installed, soaker hoses in the rear and pop up heads in the front. This home is hard wired with a Generac 22KW standby generator which runs via natural gas line, powers whole house, comes on automatically (2017).
Location is KEY! Glebe Road Park is just behind the home with tennis, pickleball, and basketball courts. Fort Ethan Allen Park is yards away with a dog park and next to Madison Community Center. 2 miles to Washington Golf & County Club.
Please come and check out this beautiful home during our Open House Weekend. Saturday July 27th from 1:00pm-3:00pm & Sunday July 28th from 1:00pm to 3:00pm
Location
State VA
County Arlington
Zoning R-10
Rooms
Basement Connecting Stairway, Fully Finished, Interior Access, Outside Entrance, Rear Entrance
Interior
Interior Features Attic, Breakfast Area, Central Vacuum, Chair Railings, Crown Moldings, Elevator, Floor Plan - Traditional, Formal/Separate Dining Room, Kitchen - Gourmet, Kitchen - Table Space, Recessed Lighting, Sprinkler System, Bathroom - Stall Shower, Walk-in Closet(s), Wood Floors
Hot Water Natural Gas
Heating Central, Forced Air
Cooling Central A/C
Flooring Ceramic Tile, Hardwood, Marble
Fireplaces Number 3
Fireplaces Type Fireplace - Glass Doors, Gas/Propane, Mantel(s)
Equipment Built-In Microwave, Dishwasher, Disposal, Dryer, Exhaust Fan, Icemaker, Oven/Range - Gas, Stainless Steel Appliances, Washer
Fireplace Y
Appliance Built-In Microwave, Dishwasher, Disposal, Dryer, Exhaust Fan, Icemaker, Oven/Range - Gas, Stainless Steel Appliances, Washer
Heat Source Natural Gas
Laundry Basement, Dryer In Unit, Washer In Unit
Exterior
Exterior Feature Patio(s)
Parking Features Garage - Front Entry, Inside Access
Garage Spaces 4.0
Fence Rear
Water Access N
Accessibility None
Porch Patio(s)
Attached Garage 1
Total Parking Spaces 4
Garage Y
Building
Story 3
Foundation Slab
Sewer Public Sewer
Water Public
Architectural Style Colonial
Level or Stories 3
Additional Building Above Grade, Below Grade
New Construction N
Schools
Elementary Schools Jamestown
Middle Schools Williamsburg
High Schools Yorktown
School District Arlington County Public Schools
Others
HOA Fee Include Common Area Maintenance,Snow Removal,Lawn Care Front,Lawn Care Side
Senior Community No
Tax ID 03-066-081
Ownership Fee Simple
SqFt Source Assessor
Acceptable Financing Cash, Conventional, FHA, VA
Listing Terms Cash, Conventional, FHA, VA
Financing Cash,Conventional,FHA,VA
Special Listing Condition Standard
Read Less

Bought with Francesca Keith • McEnearney Associates, LLC
GET MORE INFORMATION




