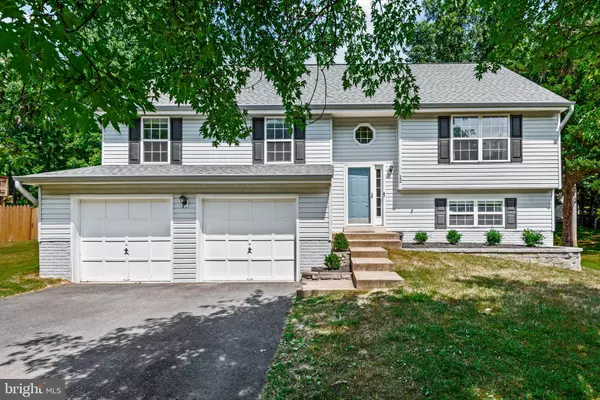For more information regarding the value of a property, please contact us for a free consultation.
12 MYRTLE RD Fredericksburg, VA 22405
Want to know what your home might be worth? Contact us for a FREE valuation!

Our team is ready to help you sell your home for the highest possible price ASAP
Key Details
Sold Price $452,000
Property Type Single Family Home
Sub Type Detached
Listing Status Sold
Purchase Type For Sale
Square Footage 1,895 sqft
Price per Sqft $238
Subdivision Hickory Ridge
MLS Listing ID VAST2030620
Sold Date 09/06/24
Style Split Foyer
Bedrooms 4
Full Baths 3
HOA Y/N N
Abv Grd Liv Area 1,136
Originating Board BRIGHT
Year Built 1996
Annual Tax Amount $2,589
Tax Year 2022
Lot Size 0.416 Acres
Acres 0.42
Property Description
BACK ON THE MARKET. Due to No Error on Seller, buyers finance fell through. Prepare to be swept off your feet by this enchanting split foyer home! Step inside to find 3 warm and inviting bedrooms and 2 lavish full bathrooms on the upper level, providing ultimate comfort and relaxation. The open kitchen with stainless steel appliances, stunning granite countertops, and dining room create the perfect setting for hosting memorable gatherings. Step outside onto the expansive deck and take in the picturesque view of the fully fenced backyard, perfect for enjoying tranquil moments or lively soirées.
Venture downstairs to discover a spacious rec room with a charming kitchette, an additional bedroom, and another full bathroom, creating an ideal space for relaxation and entertainment. And as if that wasn't enough, a 2 car garage and a long driveway await to provide you with ample space for your vehicles, ensuring convenience and ease in your everyday life. Don't miss your chance to make this dream home yours and experience the unmatched beauty and comfort it has to offer. Welcome home!
Location
State VA
County Stafford
Zoning R1
Rooms
Basement Fully Finished, Interior Access, Outside Entrance, Rear Entrance, Walkout Level, Windows
Main Level Bedrooms 3
Interior
Interior Features Ceiling Fan(s), Combination Kitchen/Dining, Family Room Off Kitchen, Pantry, Primary Bath(s), Recessed Lighting, Bathroom - Tub Shower, Upgraded Countertops
Hot Water Electric
Heating Heat Pump(s)
Cooling Ceiling Fan(s), Central A/C
Flooring Carpet, Luxury Vinyl Plank, Ceramic Tile
Equipment Dishwasher, Dryer, Exhaust Fan, Built-In Microwave, Oven/Range - Electric, Refrigerator, Stainless Steel Appliances, Washer
Fireplace N
Appliance Dishwasher, Dryer, Exhaust Fan, Built-In Microwave, Oven/Range - Electric, Refrigerator, Stainless Steel Appliances, Washer
Heat Source Electric
Laundry Basement
Exterior
Exterior Feature Deck(s)
Parking Features Garage - Front Entry, Garage Door Opener, Inside Access
Garage Spaces 6.0
Fence Fully
Water Access N
Roof Type Shingle
Accessibility None
Porch Deck(s)
Attached Garage 2
Total Parking Spaces 6
Garage Y
Building
Lot Description Front Yard, Rear Yard
Story 2
Foundation Concrete Perimeter
Sewer Grinder Pump, Public Sewer
Water Public
Architectural Style Split Foyer
Level or Stories 2
Additional Building Above Grade, Below Grade
Structure Type Dry Wall
New Construction N
Schools
Elementary Schools Conway
Middle Schools Edward E. Drew
High Schools Stafford
School District Stafford County Public Schools
Others
Senior Community No
Tax ID 46G 10 153
Ownership Fee Simple
SqFt Source Assessor
Acceptable Financing Cash, Conventional, FHA, VA
Listing Terms Cash, Conventional, FHA, VA
Financing Cash,Conventional,FHA,VA
Special Listing Condition Standard
Read Less

Bought with ESTHER CAMAROTTE • EXP REALTY LLC - FREDERICKSBURG
GET MORE INFORMATION




