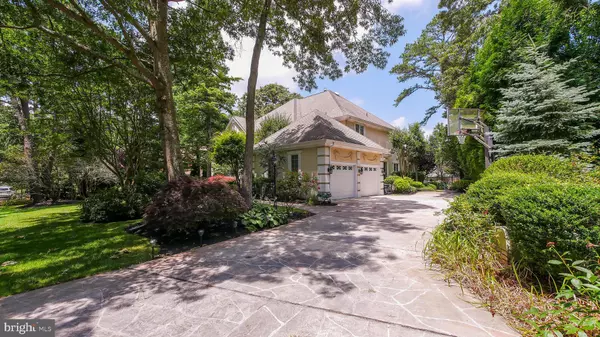For more information regarding the value of a property, please contact us for a free consultation.
6 EVERGREEN RD Linwood, NJ 08221
Want to know what your home might be worth? Contact us for a FREE valuation!

Our team is ready to help you sell your home for the highest possible price ASAP
Key Details
Sold Price $950,000
Property Type Single Family Home
Sub Type Detached
Listing Status Sold
Purchase Type For Sale
Square Footage 4,374 sqft
Price per Sqft $217
Subdivision Fischer Woods
MLS Listing ID NJAC2009274
Sold Date 08/30/24
Style Traditional
Bedrooms 5
Full Baths 5
Half Baths 1
HOA Fees $70/ann
HOA Y/N Y
Abv Grd Liv Area 4,374
Originating Board BRIGHT
Year Built 1983
Annual Tax Amount $26,532
Tax Year 2023
Lot Dimensions 100.00 x 0.00
Property Description
Are you ready to be wowed by this beautiful home located in the prestigious Fischer Woods Community. This 5 BD 5.5 BA home is in very good condition and offers so many upgrades throughout the home. When you enter the home there is a gorgeous winding staircase along with a huge living room with oversized windows which provides additional sunlight. You have a first floor office with built ins, a dining room with a massive wine cellar (please note, the wine refrigerator is not in working order and is AS IS). You also have a custom kitchen with a center island, upgraded countertops, and upgraded stainless steel appliances. Your family room features a fireplace for those winter nights and sliders which leads outdoor to your backyard oasis. There is also the master bedroom on the first floor with two huge walk-in closets, (his and hers), a Jacuzzi tub and a large shower. You have 4 generous sized bedrooms upstairs, each with oversized closets. There are also 2 Jack and Jill bathrooms to accommodate these 4 BD’s. The full finished basement is very impressive and has 10-foot ceilings. You have plenty of space to accommodate a game room and you also have a full bathroom in the basement. This is also perfect for added storage. Your outside features include a gorgeous saltwater inground pool, custom lighting, upgraded security system, irrigation, deck, patio with a fireplace, surround sound speakers and a 2-car oversized garage with 2 newer garage doors. There is an annual HOA FEE of $850.00 which covers the common areas of the community. Very easy to show and the seller can close quickly.
Location
State NJ
County Atlantic
Area Linwood City (20114)
Zoning R-15
Rooms
Basement Fully Finished, Interior Access, Heated
Main Level Bedrooms 1
Interior
Interior Features Bar, Carpet, Ceiling Fan(s), Skylight(s), Walk-in Closet(s), WhirlPool/HotTub, Pantry
Hot Water Natural Gas
Heating Baseboard - Hot Water
Cooling Central A/C, Zoned
Flooring Hardwood, Marble, Ceramic Tile, Carpet
Fireplaces Number 1
Equipment Disposal, Dishwasher, Dryer, Oven/Range - Gas, Microwave, Refrigerator, Oven - Self Cleaning, Washer
Fireplace Y
Appliance Disposal, Dishwasher, Dryer, Oven/Range - Gas, Microwave, Refrigerator, Oven - Self Cleaning, Washer
Heat Source Natural Gas
Exterior
Exterior Feature Patio(s), Deck(s)
Parking Features Garage - Side Entry
Garage Spaces 2.0
Pool In Ground
Water Access N
Accessibility None
Porch Patio(s), Deck(s)
Attached Garage 2
Total Parking Spaces 2
Garage Y
Building
Story 2
Foundation Other
Sewer Public Septic
Water Public
Architectural Style Traditional
Level or Stories 2
Additional Building Above Grade, Below Grade
New Construction N
Schools
School District Linwood City Schools
Others
HOA Fee Include Common Area Maintenance
Senior Community No
Tax ID 14-00148 01-00002
Ownership Fee Simple
SqFt Source Assessor
Security Features Security System,Carbon Monoxide Detector(s)
Acceptable Financing Conventional
Listing Terms Conventional
Financing Conventional
Special Listing Condition Standard
Read Less

Bought with NON MEMBER • Non Subscribing Office
GET MORE INFORMATION




