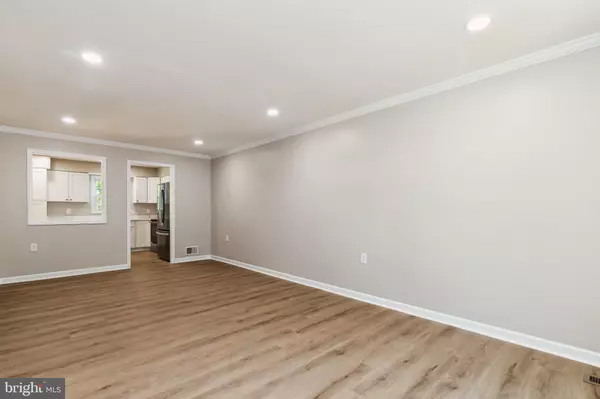For more information regarding the value of a property, please contact us for a free consultation.
11306 CROMWELL CT Woodbridge, VA 22192
Want to know what your home might be worth? Contact us for a FREE valuation!

Our team is ready to help you sell your home for the highest possible price ASAP
Key Details
Sold Price $470,000
Property Type Townhouse
Sub Type Interior Row/Townhouse
Listing Status Sold
Purchase Type For Sale
Square Footage 1,967 sqft
Price per Sqft $238
Subdivision Lake Ridge
MLS Listing ID VAPW2075354
Sold Date 08/30/24
Style Colonial
Bedrooms 3
Full Baths 2
Half Baths 2
HOA Fees $77/mo
HOA Y/N Y
Abv Grd Liv Area 1,355
Originating Board BRIGHT
Year Built 1983
Annual Tax Amount $4,127
Tax Year 2024
Lot Size 1,599 Sqft
Acres 0.04
Property Description
***OFFER DEADLINE MONDAY 7/15 at 5 PM***This stunning three-level, fully finished brick-front townhouse boasts 3 bedrooms, 2 full bathrooms, and 2 half bathrooms. Enjoy the new, fabulous LVP flooring (water and scratch proof) throughout the main and lower levels. The sun-filled living room features elegant crown molding and recessed lighting.
The fully updated kitchen offers custom cabinets, stainless steel appliances, quartz countertops, a built-in pantry, a kitchen island, and a deep, wide sink. The breakfast room opens to a newly updated deck, perfect for outdoor dining and relaxation.
The upper level includes an updated master suite with a luxurious bathroom, two additional spacious bedrooms, and a hall bathroom. The finished basement features a storage room, a half bath (with potential for conversion to a full bath), a rec room with a wood-burning fireplace, and walkout access to a second deck and a fully fenced backyard.
Additional highlights include a newer roof, HVAC system, new windows, new appliances, and fresh paint throughout. The washer and dryer are also included.
Located in the amenity-filled Lake Ridge area, residents can enjoy outdoor pools, a splash pad, community centers, numerous tot lots, playgrounds, and walking/jogging trails. The community is conveniently close to shopping, dining, and entertainment, including Potomac Mills Mall and Potomac Town Center. With easy access to I-95 and the Express Lanes, as well as various commuter lots and public transportation options, this home is ideally situated for commuting to Ft. Belvoir, Quantico, the Pentagon, Alexandria, Arlington, and Washington, DC.
Location
State VA
County Prince William
Zoning RPC
Rooms
Basement Daylight, Full, Fully Finished, Walkout Level
Interior
Hot Water Electric
Heating Heat Pump(s)
Cooling Central A/C
Fireplaces Number 1
Fireplaces Type Wood
Equipment Dishwasher, Disposal, Dryer, Exhaust Fan, Oven/Range - Electric, Range Hood, Refrigerator, Washer, Water Heater, Icemaker, Built-In Microwave, Stainless Steel Appliances
Fireplace Y
Window Features Double Pane
Appliance Dishwasher, Disposal, Dryer, Exhaust Fan, Oven/Range - Electric, Range Hood, Refrigerator, Washer, Water Heater, Icemaker, Built-In Microwave, Stainless Steel Appliances
Heat Source Electric
Laundry Dryer In Unit, Washer In Unit
Exterior
Exterior Feature Deck(s), Patio(s)
Parking On Site 2
Amenities Available Basketball Courts, Club House, Common Grounds, Community Center, Jog/Walk Path, Party Room, Picnic Area, Pool - Outdoor, Recreational Center, Swimming Pool, Tot Lots/Playground
Water Access N
Roof Type Asphalt
Accessibility Other
Porch Deck(s), Patio(s)
Garage N
Building
Story 3
Foundation Other
Sewer Public Sewer
Water Public
Architectural Style Colonial
Level or Stories 3
Additional Building Above Grade, Below Grade
New Construction N
Schools
School District Prince William County Public Schools
Others
Pets Allowed Y
HOA Fee Include Common Area Maintenance,Pool(s),Recreation Facility,Reserve Funds,Road Maintenance,Snow Removal,Trash,Taxes
Senior Community No
Tax ID 8293-49-3901
Ownership Fee Simple
SqFt Source Estimated
Acceptable Financing Conventional, FHA, VA, VHDA
Listing Terms Conventional, FHA, VA, VHDA
Financing Conventional,FHA,VA,VHDA
Special Listing Condition Standard
Pets Allowed Cats OK, Dogs OK
Read Less

Bought with Robert B Heather • Samson Properties
GET MORE INFORMATION




